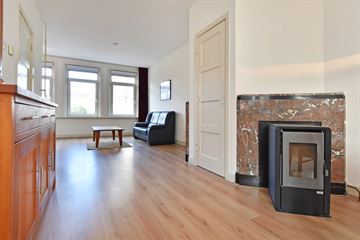
Description
In the Belgian Park, nearly by the dunes, you'll find this 4/5 room two storey upper house (approx. 104 m²) on the 1st and 2nd floors with a spacious loft and a balcony on the living facing east. The property requires interior modernisation, but it has already undergone sustainability improvements, including 12 solar panels, an insulated roof, a gas-free system, a pellet stove, and air conditioning!
Situated in a family-friendly street with various shops, cafes, and eateries around the corner on Gentsestraat and Stevinstraat. It's also just a stone's throw away from several schools, childcare facilities, the beach, parks, and The Hague's highways.
Layout:
Entrance at street level: hallway with space for a bicycle or stroller and the meter cupboard
Stairs to the
1st floor:
Landing with toilet and washbasin, storage with a washing machine connection and an electric boiler
L-shaped living/dining room with laminate flooring, storage closet, pellet stove, air conditioning, and an open kitchen with a 4-burner induction hob, extractor hood, and dishwasher, approx. 1047 x 518/312
French doors from the dining room to the rear balcony (east), approx. 529 x 089
Stairs to the
2nd (attic) floor:
Landing with provision for a 2nd toilet with washbasin (to be realized) and the possibility for a fixed staircase to the loft with two skylights
Front room approx. 259 x 189
Spacious front room with dormer window and built-in closets, approx. 429 x 320
Spacious back room with dormer window and built-in closets, approx. 394 x 320
Bathroom where all connections are present (to be realized), approx. 256 x 189
Additional Information:
- Spacious two storey upper house with 3 bedrooms, a generous loft, and an east-facing rear balcony, located in a family-friendly neighbourhood
- The property is in a tidy but basic state of maintenance; a toilet and the bathroom on the 2nd floor are yet to be realized
- Year of construction 1932
- Living area approximately 104 m²
- Energy label C
- Plastic frames with double glazing
- The tile roof was renewed in 2009 and recently insulated, including the dormer windows
- Outside paintwork (2023)
- A total of 12 solar panels (8 installed in 2022 and 4 in 2016)
- Heating through a pellet stove and air conditioning (2018)
- Hot water via an 80-liter electric boiler
- Connections and pipes for central heating with hot water supply are still present
- Electrical system with 5 circuits and 2 residual current devices (3 fase prepaired)
- The Owners' Association has yet to be activated and is registered with the Chamber of Commerce
- Perpetual leasehold has been renewed, the ground rent is € 86,63 every six months, and it will be revised as of January 1, 2026, with a ground value of € 19.250,-
- The so-called "age, materials, and asbestos clauses" will be included in the purchase deed
- The terms and conditions of BVL Makelaars apply
If you are interested in this property, please contact your own NVM estate agent. Your NVM estate agent will look after your interests and will save you time, money and concerns.
Contact details of NVM estate agents in The Hague area are listed on Funda.
Features
Transfer of ownership
- Last asking price
- € 385,000 kosten koper
- Asking price per m²
- € 3,702
- Status
- Sold
Construction
- Type apartment
- Upstairs apartment (double upstairs apartment)
- Building type
- Resale property
- Year of construction
- 1932
- Type of roof
- Gable roof covered with roof tiles
Surface areas and volume
- Areas
- Living area
- 104 m²
- Exterior space attached to the building
- 5 m²
- Volume in cubic meters
- 356 m³
Layout
- Number of rooms
- 5 rooms (3 bedrooms)
- Number of bath rooms
- 1 bathroom and 1 separate toilet
- Bathroom facilities
- Shower
- Number of stories
- 2 stories
- Located at
- 1st floor
- Facilities
- Air conditioning, skylight, flue, TV via cable, and solar panels
Energy
- Energy label
- Insulation
- Roof insulation and double glazing
- Heating
- Pellet burner
- Hot water
- Electrical boiler
Cadastral data
- 'S-GRAVENHAGE V 7747
- Cadastral map
- Ownership situation
- Municipal long-term lease
- Fees
- € 86.63 per year with option to purchase
Exterior space
- Location
- On the edge of a forest, alongside a quiet road and in residential district
- Balcony/roof terrace
- Balcony present
Parking
- Type of parking facilities
- Paid parking and resident's parking permits
VVE (Owners Association) checklist
- Registration with KvK
- Yes
- Annual meeting
- No
- Periodic contribution
- No
- Reserve fund present
- No
- Maintenance plan
- No
- Building insurance
- No
Photos 40
© 2001-2024 funda







































