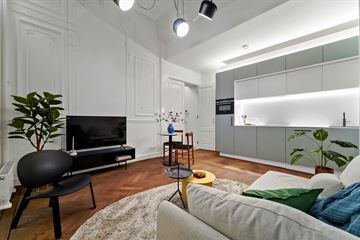
Description
In the chic Nassaubuurt neighbourhood you will find this extraordinarily beautiful, approx. 42m2 apartment, that has been completely renovated to the minutest detail. Through the choice of elegant, luxurious materials and the ingenious layout, this studio apartment is the perfect pied-à-terre in one of the most impressive locations of The Hague.
Nothing has been left to chance so that the first owner of this property will get a feeling of something special and contemporary, full of original, early 20th century period features. From the classic, herringbone patterned parquet flooring to the impressive, period feature, decorative walls and ceilings that are almost 4 metres high. Complemented by a brand new kitchen and bathroom, fitted with all the comforts, coming home to this property will be a true delight. If required, this apartment can be fully furnished and provided as a turn-key home.
Layout:
The entrance is at street level into a hall with stairs up to the upper floors and access to the apartment on the ground floor. Hall with access to the room for the washing machine and dryer and to the bathroom that has been fitted with a heated towel rail, WC, sink unit and shower. Upon entering the living-dining room, you are immediately struck by the high, decorative walls and ceilings. The kitchen, which radiates luxury and class, has been fitted with a fridge-freezer, dishwasher, ceramic hob, combi oven with microwave (Siemens) and a Quooker for instant boiling water. The living-dining room is approx. 20m2 and has been fitted with fabulous, herringbone patterned parquet flooring. Sliding doors provide access to the bedroom to the rear, which is approx. 11m2. Handy wall of fitted cupboards with a desk.
Special features:
- Approx. 42m2 of living space (using standard measuring instructions)
- Fully renovated with a new layout in 2023
- The property is on freehold land
- The floor and front wall are fully insulated, windows are double glazed with HR++ glass
- Energy label: C
- 1 bedroom
- The Owners’ Association was recently established and registered at the Chamber of Commerce
- 8/86th share in the Owners’ Association; contribution is €62.01 p.m. (determined by 0.5% of the rebuild value)
- Communal home insurance is available
- 1 year guarantee on the renovation
- Very convenient location for access to the main railway station and the A12 and A44 motorways
- The 'Weissenbruchstraat' and 'Van Hoytemastraat' shopping streets are within walking distance
- Project Notary: Matzinger Eversdijk Notarissen
- Non-resident and old property clauses will be included in the documentation
- Immediately available
- If required, the property can be provided fully furnished
Features
Transfer of ownership
- Last asking price
- € 325,000 kosten koper
- Asking price per m²
- € 7,738
- Status
- Sold
- VVE (Owners Association) contribution
- € 62.01 per month
Construction
- Type apartment
- Ground-floor apartment (apartment)
- Building type
- Resale property
- Year of construction
- 1920
- Specific
- Protected townscape or village view (permit needed for alterations)
- Type of roof
- Flat roof covered with asphalt roofing
Surface areas and volume
- Areas
- Living area
- 42 m²
- Volume in cubic meters
- 180 m³
Layout
- Number of rooms
- 2 rooms (1 bedroom)
- Number of bath rooms
- 1 bathroom
- Bathroom facilities
- Shower, toilet, underfloor heating, and washstand
- Number of stories
- 1 story
- Located at
- Ground floor
- Facilities
- Passive ventilation system and TV via cable
Energy
- Energy label
- Insulation
- Double glazing and floor insulation
- Heating
- CH boiler
- Hot water
- CH boiler
Cadastral data
- 'S-GRAVENHAGE P 11087
- Cadastral map
- Ownership situation
- Full ownership
Exterior space
- Location
- Alongside a quiet road and in residential district
Parking
- Type of parking facilities
- Paid parking and resident's parking permits
VVE (Owners Association) checklist
- Registration with KvK
- Yes
- Annual meeting
- No
- Periodic contribution
- Yes (€ 62.01 per month)
- Reserve fund present
- No
- Maintenance plan
- No
- Building insurance
- Yes
Photos 23
© 2001-2025 funda






















