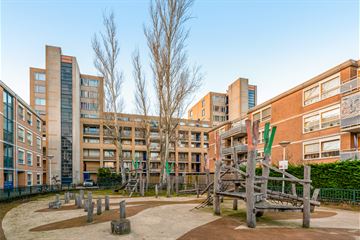
Description
A spacious 4-room apartment, overlooking the water, with 3 bedrooms on the 2nd floor. Private parking space for the complex and storage room in the basement. The apartment complex is centrally located near the center, the Megastores, The Hague University of Applied Sciences, arterial roads and Holland Spoor station.
The apartment has a spacious living/dining room with neat kitchen, 3 spacious bedrooms, spacious bathroom, a loggia and is fully equipped with hardwood frames with double glazing and has energy label A.
Layout:
Closed porch with doorbells and mailboxes, staircase and elevator to 2nd floor, gallery.
Entrance apartment, spacious hall, spacious living room with open kitchen, neat toilet with fountain, storage cupboard, meter cupboard and cupboard with space for the central heating boiler. 2 bedrooms at the rear, one bedroom at the front with access to the loggia and the bathroom with shower, sink and connection for washing machine/dryer which can also be accessed via the hall, spacious living room with open kitchen. Parking space can be closed with a bracket for the complex.
For layout and dimensions: see the floor plan
Particularities:
- Living area: approx. 84m2
- External storage space: approx. 7m2
- Energy label A
- readily available
- hardwood frames with double glazing
- 23/3365 share in the active VvE
- VvE contribution: € 165 per month.
- Year of construction 1998
- Perpetual leasehold, canon paid off
- Old age clause applies
- Materials clause and sales conditions apply (see the brochure)
- Delivery in consultation.
This apartment is characterized by a very central location with all conceivable amenities within walking and cycling distance, located in Laakhaven-Oost with the MegaStores, Hollands Spoor station and The Hague University of Applied Sciences within walking distance. Various shops are also within walking distance and the city center of The Hague is a few minutes by bike. Motorways A4, A12 and A13 are also quickly accessible.
Features
Transfer of ownership
- Last asking price
- € 295,000 kosten koper
- Asking price per m²
- € 3,512
- Status
- Sold
- VVE (Owners Association) contribution
- € 165.00 per month
Construction
- Type apartment
- Galleried apartment (apartment)
- Building type
- Resale property
- Year of construction
- 1998
Surface areas and volume
- Areas
- Living area
- 84 m²
- External storage space
- 7 m²
- Volume in cubic meters
- 252 m³
Layout
- Number of rooms
- 4 rooms
- Number of bath rooms
- 1 separate toilet
- Number of stories
- 1 story
- Located at
- 3rd floor
- Facilities
- Elevator and mechanical ventilation
Energy
- Energy label
- Insulation
- Completely insulated
- Heating
- CH boiler
- Hot water
- CH boiler
- CH boiler
- Ferroli (gas-fired from 2021, in ownership)
Cadastral data
- 'S-GRAVENHAGE AD 4302
- Cadastral map
- Ownership situation
- Municipal ownership encumbered with long-term leaset
- Fees
- Bought off for eternity
Exterior space
- Location
- Alongside busy road, alongside waterfront, in residential district and unobstructed view
Storage space
- Shed / storage
- Storage box
Garage
- Type of garage
- Parking place
VVE (Owners Association) checklist
- Registration with KvK
- Yes
- Annual meeting
- Yes
- Periodic contribution
- Yes (€ 165.00 per month)
- Reserve fund present
- Yes
- Maintenance plan
- Yes
- Building insurance
- Yes
Photos 32
© 2001-2024 funda































