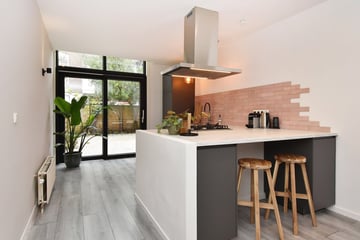
Description
In a quite street located in the popular neighborhood 'Valkenboskwartier' area, a lovely renovated two bedroom ground floor apartment with a sunny large backyard, conveniently located on the South/West. Within walking distance of the vibrant shopping streets Fahrenheitstraat and Weimarstraat. This location is also well accessible by public transport and the motorways towards Rotterdam and Amsterdam are easy to reach. Close to the International zone such as Europol, Eurojust and other international organizations. Also is the supermarket located just around the corner.
Layout: entrance through the vestibule, access to the spacious living room of approx 11.33 x 3.10 and open luxury kitchen with various appliances including five burner, oven, extractor, dishwasher etc; through the sliding doors you have access to the spacious backyard of approx 7.60 x 7.40 (approx 56 m2 in size) which faces southwest. In the garden there is a large wooden shed (old state). Through an intermediate hall you can reach the other rooms, such as: front bedroom now used as an office of approx 4.68 x 2.48, and a back bedroom of approx 4.05 x 2.47 which gives access to the backyard through French doors, also the luxurious spacious bathroom of approx 4.05 x 1.87 with toilet, double sink, radiator and shower.
Details:
- Renovated home finished with high quality materials;
- Heating via Remeha Avanta CW5 boiler, year of installation 2021;
- Separate laundry room
- Façade maintenance at rear is recently carried out;
- Full double glazing;
- Laminate flooring;
- Energy label C;
- Active VvE € 123,18 p.m.;
- Full ownership;
- Delivery after consultation, if necessary soon;
- Ample parking in the area;
- Non-residents clause applies;
- Given the year of construction, both the age and materials clause shall apply;
This information has been compiled by us with the necessary care. However, on our part, no liability is accepted for any incompleteness, inaccuracies, or otherwise, or the consequences thereof.
Interested in this fantastic apartment? Call in your own purchase broker immediately.
Your buying agent stands up for your interests and saves you time, money, and worries.
Features
Transfer of ownership
- Last asking price
- € 375,000 kosten koper
- Asking price per m²
- € 4,747
- Status
- Sold
- VVE (Owners Association) contribution
- € 123.18 per month
Construction
- Type apartment
- Ground-floor apartment (apartment)
- Building type
- Resale property
- Year of construction
- 1920
- Specific
- With carpets and curtains
Surface areas and volume
- Areas
- Living area
- 79 m²
- External storage space
- 8 m²
- Volume in cubic meters
- 274 m³
Layout
- Number of rooms
- 3 rooms (2 bedrooms)
- Number of bath rooms
- 1 bathroom
- Bathroom facilities
- Walk-in shower, toilet, sink, and washstand
- Number of stories
- 1 story
- Located at
- Ground floor
Energy
- Energy label
- Insulation
- Double glazing
- Heating
- CH boiler
- Hot water
- CH boiler
- CH boiler
- Remeha (gas-fired combination boiler from 2021, in ownership)
Cadastral data
- 'S-GRAVENHAGE AM A-1
- Cadastral map
- Ownership situation
- Full ownership
Exterior space
- Garden
- Back garden
- Back garden
- 56 m² (0.08 metre deep and 0.07 metre wide)
- Garden location
- Located at the southwest
Storage space
- Shed / storage
- Detached wooden storage
Parking
- Type of parking facilities
- Paid parking and resident's parking permits
VVE (Owners Association) checklist
- Registration with KvK
- Yes
- Annual meeting
- Yes
- Periodic contribution
- Yes (€ 123.18 per month)
- Reserve fund present
- Yes
- Maintenance plan
- No
- Building insurance
- Yes
Photos 35
© 2001-2025 funda


































