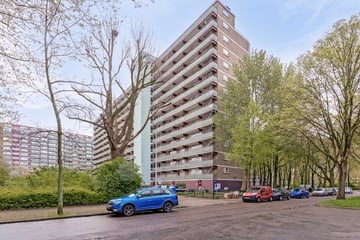
Description
Located on the 8th floor at the end of a short gallery 5 room corner apartment in complex Noorderhaghe.
Closed well maintained main entrance with electronically operated doors. Hallway with 2 elevators. Short gallery.
Entrance apartment with entrance hall, hallway with meter cupboard, storage cupboard with rental boiler, toilet, simple bathroom with shower. Simple spacious kitchen. Spacious living room with open connection to side room. This room is easy to separate to use as 4th bedroom. South facing balcony.
3 bedrooms.
At a short distance you will find;
- supermarkets for daily shopping, as well as various retail;
- elementary school;
- Bus and tram stops.
SPECIFICATION
- Usable area with function living approx. 94 m²
- Own land
- Active association with professional director, advance contribution € 270,68 per month (budget 2024)
- Advance heating costs € 186.97 per month (budget 2024)
- VvE has its own informative website flat Noorderhaghe
- Block heating connected to city heating
- Rental boiler and/or geyser are not the property of the seller. To buyer to enter into a new rental agreement or to have it removed
- Partly double glazing
- Energy label D valid until 17-02-2033
- Year of construction 1970
- Janitor
- Parking on own ground with municipal permit for between 18:00-00:00 hours
- Notary choice reserved for seller (in The Hague)
- Measured in accordance with NVM Measuring Instruction Useable Area Homes
- Buyer accepts the property information and additional clauses in the brochure
Interested in this house? Call for an appointment and we will show you the house!
Or use your own NVM purchase broker.
Features
Transfer of ownership
- Last asking price
- € 268,000 kosten koper
- Asking price per m²
- € 2,851
- Status
- Sold
Construction
- Type apartment
- Galleried apartment (apartment)
- Building type
- Resale property
- Year of construction
- 1970
- Type of roof
- Flat roof
Surface areas and volume
- Areas
- Living area
- 94 m²
- Exterior space attached to the building
- 8 m²
- External storage space
- 6 m²
- Volume in cubic meters
- 310 m³
Layout
- Number of rooms
- 5 rooms (4 bedrooms)
- Number of bath rooms
- 1 bathroom and 1 separate toilet
- Number of stories
- 1 story
- Located at
- 8th floor
- Facilities
- Elevator
Energy
- Energy label
- Insulation
- Partly double glazed
- Heating
- Communal central heating and district heating
- Hot water
- Electrical boiler (rental)
Cadastral data
- LOOSDUINEN N 3766
- Cadastral map
- Ownership situation
- Full ownership
- LOOSDUINEN N 3766
- Cadastral map
- Ownership situation
- Full ownership
Exterior space
- Location
- Alongside park, in residential district and unobstructed view
- Balcony/roof terrace
- Balcony present
Storage space
- Shed / storage
- Storage box
Parking
- Type of parking facilities
- Paid parking and parking on private property
VVE (Owners Association) checklist
- Registration with KvK
- Yes
- Annual meeting
- Yes
- Periodic contribution
- Yes
- Reserve fund present
- Yes
- Maintenance plan
- Yes
- Building insurance
- Yes
Photos 27
© 2001-2024 funda


























