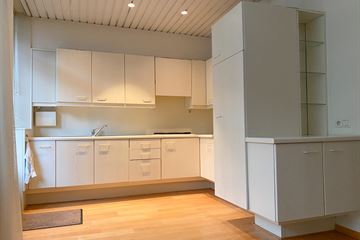
Description
IN RUSTIGE BUURT GELEGEN NETTE 3/4-KAMER PARTERRE MET ZONNIGE VOOR- EN ACHTERTUIN MET ACHTEROM EN GELEGEN OP EIGEN GROND.
Een 3/4-kamer parterre gelegen in een rustige straat in de wijk Leyenburg. De woning is gelegen op loopafstand van het recentelijk gerenoveerde winkelcentrum Leyenburg, Haga Ziekenhuis, diverse scholen en openbaar vervoer. Het Zuiderpark is binnen enkele fietsminuten te bereiken. De uitvalswegen A4, A12 en A13 liggen binnen enkele autominuten.
INDELING:
Toegang via het gesloten portiek met brievenbussen, bellentableau en intercom. Entree, hal met meterkast, toilet en toegang tot alle vertrekken.
Royale doorgebroken wooneetkamer (ca. 10.69 x 3.48/3.33m) met 2 vaste kasten.
De open keuken is voorzien van een 4-pits gaskookplaat, afzuigkap, combi-oven, koelkast, vaatwasser en toegang tot de ruime achtertuin.
Eenvoudige badkamer (ca. 1.53 x 1.10m) met douche en vaste wastafel.
Ruime achterslaapkamer (ca. 4.03m x 2.35m).
2e slaapkamer (ca. 3.33 x 2.28m) aan de voorzijde.
Ruime voortuin (ca. 5.58 x 5.27m).
Ruime achtertuin (ca. 9.84/7.25 x 7.29m) gelegen op het Noordwesten met achterom en 2 stenen bergingen, waarvan 1 met elektra, water, verwarming en wasmachine-aansluiting.
Eigenschappen:
- gelegen op eigen grond
- volledig voorzien van kunststof kozijnen met dubbel glas
- C.V.-combiketel Remeha Avanta HR 2017, laatste onderhoud 2022
- woonkamer aan de voorzijde voorzien van elektrisch zonnescherm
- elektra 3 groepen
- oplevering kan snel
Vereniging van Eigenaren:
- bijdrage € 105,43/m
- inclusief collectieve opstal-, glas- en W.A.-verzekering
- onderhoudsplan aanwezig
- professioneel bestuur
- V.v.E.-reserve € 127.580,49
- 20/1.503e aandeel in de V.v.E.
De biedingen verlopen via het platform van Eerlijk Bieden te vinden op hooghlanden.nl
Features
Transfer of ownership
- Last asking price
- € 289,500 kosten koper
- Asking price per m²
- € 4,196
- Status
- Sold
- VVE (Owners Association) contribution
- € 105.43 per month
Construction
- Type apartment
- Ground-floor apartment (apartment)
- Building type
- Resale property
- Year of construction
- 1951
- Type of roof
- Flat roof covered with asphalt roofing
Surface areas and volume
- Areas
- Living area
- 69 m²
- Other space inside the building
- 1 m²
- External storage space
- 6 m²
- Volume in cubic meters
- 262 m³
Layout
- Number of rooms
- 3 rooms (2 bedrooms)
- Number of bath rooms
- 1 bathroom and 1 separate toilet
- Bathroom facilities
- Shower and sink
- Number of stories
- 1 story
- Located at
- Ground floor
Energy
- Energy label
- Insulation
- Double glazing
- Heating
- CH boiler
- Hot water
- CH boiler
- CH boiler
- Remeha Avanta HR (gas-fired combination boiler from 2017, in ownership)
Cadastral data
- 'S-GRAVENHAGE N 3783
- Cadastral map
- Ownership situation
- Full ownership
Exterior space
- Location
- Alongside a quiet road and in residential district
- Garden
- Back garden and front garden
- Back garden
- 68 m² (9.84 metre deep and 7.29 metre wide)
- Garden location
- Located at the northwest with rear access
Storage space
- Shed / storage
- Detached brick storage
- Facilities
- Electricity, heating and running water
Parking
- Type of parking facilities
- Paid parking, public parking and resident's parking permits
VVE (Owners Association) checklist
- Registration with KvK
- Yes
- Annual meeting
- Yes
- Periodic contribution
- Yes (€ 105.43 per month)
- Reserve fund present
- Yes
- Maintenance plan
- Yes
- Building insurance
- Yes
Photos 24
© 2001-2025 funda























