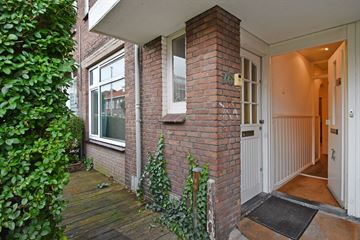
Description
Nabij het centrum van Loosduinen gelegen parterre appartement met een 2e slaapkamer op de 1e verdieping. Het appartement is centraal gelegen ten opzichte van diverse voorzieningen zoals het winkelaanbod van Loosduinen en van het winkelcentrum Alphons Diepenbrockhof. Tevens op loopafstand van de aansluitingen van het openbaar vervoer en op nog geen 10 minuten fietsen van het strand en de boulevard van Kijkduin.
De indeling is als volgt;
Voortuin met houten schuurtje, entree van de woning, vestibule, gang, 2 kleine trapkasten, meterkast, toiletruimte met een wandcloset en de opstelplaats van de cv-ketel, inpandige badkamer met een vaste wastafel met onderkasten, de aansluiting voor de wasmachine, een inloopdouche c.q. douchehoek en een designradiator, slaapkamer aan de voorzijde afgescheiden van de woonkamer, uitgebouwde woonkamer met een open keuken voorzien van een gaskookplaat, een vaatwasser, een koelkast, een vriezer en een vlakschermafzuiging, via de schuifpui van de woonkamer toegang naar de diepe achtertuin van ca. 10 meter gesitueerd op noordoosten en uitgevoerd met sierbestrating, groenborders en een houten chalet voorzien van elektra.
Eerste verdieping (2e woonlaag): Overloop, slaapkamer.
Bijzonderheden:
* erfpacht middels obligatoire overeenkomst eeuwigdurend heruitgegeven
* canon thans € 80,86 per jaar
* beheerkosten erfpacht € 31,-- per jaar (tarief 2023)
* herziening canon per 1-1-2026
* grondwaarde € 8.985,--
* gebruiksoppervlakte wonen ca. 82 m²
* bouwjaar complex 1925
* woonkamer aan achterzijde uitgebouwd
* vve is ingeschreven in de Kamer van Koophandel
* meerjaren onderhoudsplan aanwezig
* VVE geactiveerd middels de 80 % regeling
* opstalverzekering thans nog individueel
* 2e slaapkamer op de 1e verdieping (2e woonlaag)
* gevelkozijnen begane grond uitgevoerd in kunststof met dubbel glas
* gevelkozijn 1e verdieping uitgevoerd in hout met dubbel glas
* energielabel C
* op deze verkoop zijn voorwaarden van toepassing welke op voorhand ter inzage zijn.
Interesse in dit sfeervolle en zeer fraaie appartement....? Schakel direct uw eigen NVM-aankoopmakelaar in.
Uw NVM-aankoopmakelaar komt op voor uw belang en bespaart u tijd, geld en zorgen.
Adressen van collega NVM-aankoopmakelaars in Haaglanden vindt u op Funda.
Features
Transfer of ownership
- Last asking price
- € 300,000 kosten koper
- Asking price per m²
- € 3,659
- Status
- Sold
Construction
- Type apartment
- Ground-floor apartment (apartment)
- Building type
- Resale property
- Year of construction
- 1925
- Type of roof
- Combination roof
Surface areas and volume
- Areas
- Living area
- 82 m²
- External storage space
- 14 m²
- Volume in cubic meters
- 285 m³
Layout
- Number of rooms
- 3 rooms (2 bedrooms)
- Number of bath rooms
- 1 bathroom
- Bathroom facilities
- Shower and washstand
- Number of stories
- 2 stories
- Located at
- Ground floor
- Facilities
- Passive ventilation system, sliding door, and TV via cable
Energy
- Energy label
- Insulation
- Double glazing
- Heating
- CH boiler
- Hot water
- CH boiler
- CH boiler
- Remeha Tzerra M 28c (gas-fired combination boiler from 2012, in ownership)
Cadastral data
- LOOSDUINEN G 2981
- Cadastral map
- Ownership situation
- Municipal long-term lease
- Fees
- € 81.00 per year with option to purchase
Exterior space
- Location
- In residential district
- Garden
- Back garden and front garden
- Back garden
- 62 m² (10.97 metre deep and 5.65 metre wide)
- Garden location
- Located at the northeast
Storage space
- Shed / storage
- Detached wooden storage
Parking
- Type of parking facilities
- Public parking
VVE (Owners Association) checklist
- Registration with KvK
- Yes
- Annual meeting
- Yes
- Periodic contribution
- No
- Reserve fund present
- No
- Maintenance plan
- Yes
- Building insurance
- No
Photos 41
© 2001-2024 funda








































