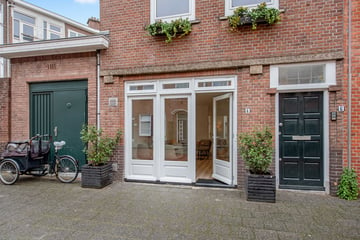
Description
Pahudstraat 4, 2593 TG ‘s-Gravenhage
>>>> English below <<<<
ENERGIELABEL A+ !!!
De Pahudstraat 4 is een compleet nieuwe parterre en voldoet aan de hoogste duurzaamheidseisen. De uitbouw achter is op een nieuwe fundering geheel nieuw opgebouwd en is super geïsoleerd. De ramen aan de voor- en achterzijde zijn voorzien van tripleglas. Het huis wordt verwarmd door middel van een elektrische ketel die een vloerverwarming aanstuurt. Ook warm water en koken zijn elektrisch, dus geheel gasloos!
De woning is perfect gelegen ten opzichte van diverse voorzieningen. Denk hierbij aan de Theresiastraat met restaurants, supermarkten en winkels, het stadscentrum van Den Haag en Centraal Station, station Laan van NOI en trams/bussen (openbaar vervoer) en de uitvalswegen (A12, A13 en A4).
Indeling
Entree aan straatzijde met toegang tot heerlijk lichte woonkamer, voorzien van nieuwe hardhouten kozijnen met veel ramen. De voordeur heeft een driepunts-veiligheidssluiting.
De keuken is voorzien van een grote inbouw koel-vriescombinatie, een keramische inductiekookplaat met afzuigkap en buitenafvoer (dus geen circulatiekap), een combioven en een afwasmachine. Spoelbak en kraan van Grohe. Alles is nieuw, dus ook alle installaties.
Via woonkamer toegang tot eerste slaapkamer/werkkamer aan linkerzijde, apart geventileerd met dakkoepel.
Aan rechterzijde toegang tot badkamer, deze is royaal van opzet en zeer modern. Antraciet keramische tegels met Geberit wc, de ander waterfaciliteiten zijn van Grohe. Een grote regendouche van Grohe completeert het geheel. Aansluiting voor een wasmachine is aanwezig.
Aan de achterzijde bevindt zich een grote slaapkamer met toegang tot patio, ook deze deur heeft een driepunts-veiligheidssluiting. De kamer is op verschillende manieren in te richten en ligt heerlijk rustig in deze verkeersluwe straat.
De elektrische installatie is afgemonteerd met hoogwaardig matzwart Jung schakelmateriaal. In het plafond zijn zuinige led spotjes opgenomen, vrijwel alles dimbaar.
Door het hele pand ligt een hoogwaardige moderne vloer die duurzaam gemaakt is van geperst hout afgewerkt met een slijtvaste laag, rondom afgewerkt met hoge plinten.
Tevens is de bovengelegen woning, de Pahudstraat 6, te koop. Zie separate Funda aanmelding. In deze combinatie zou deze woning heel geschikt zijn voor een junior-senior gezinssamenstelling.
Bijzonderheden:
- Bouwjaar 1925
- Gelegen op eigen grond
- Energielabel A+
- Geheel nieuwe onderheide fundering
- Geheel voorzien van tripleglas
- Volledig herbouwd in 2023
- Alles voorzien van nieuwe apparatuur
- VvE zojuist opgericht, bijdrage €90 p/m
Pahudstraat 4, 2593 TG The Hague
ENERGY LABEL A+!!!
Pahudstraat 4 is a completely new ground floor and meets the highest sustainability requirements. The rear extension has been completely rebuilt on a new foundation and is super insulated. The windows at the front and rear are fitted with triple glazing. The house is heated by an electric boiler that controls underfloor heating. Hot water and cooking are also electric, so completely gas-free!
The house is perfectly located in relation to various amenities. Consider the Theresiastraat with restaurants, supermarkets and shops, the city center of The Hague and Central Station, Laan van NOI station and trams/buses (public transport) and the arterial roads (A12, A13 and A4).
Layout
Entrance on the street side with access to a wonderfully bright living room, equipped with new hardwood frames with many windows. The front door has a three-point security lock.
The kitchen is equipped with a large built-in fridge-freezer combination, a ceramic induction hob with extractor hood and external exhaust (so no circulation hood), a combination oven and a dishwasher. Grohe sink and tap. Everything is new, including all installations.
Through the living room access to the first bedroom/office on the left, separately ventilated with a skylight.
Access to the bathroom on the right, which is spacious and very modern. Anthracite ceramic tiles with Geberit toilet, the other water facilities are from Grohe. A large rain shower from Grohe completes the whole. Connection for a washing machine is available.
At the rear there is a large bedroom with access to the patio, this door also has a three-point security lock. The room can be furnished in different ways and is wonderfully quiet in this traffic-calmed street.
The electrical installation is assembled with high-quality matte black Jung switching material. Economical LED spotlights are included in the ceiling, almost everything is dimmable.
There is a high-quality modern floor throughout the building that is sustainably made of pressed wood finished with a wear-resistant layer, finished all around with high skirting boards.
The house above, Pahudstraat 6, is also for sale. See separate Funda registration. In this combination, this home would be very suitable for a junior-senior family composition.
Particularities:
- Year of construction 1925
- Located on private land
- Energy label A+
- Completely new piled foundation
- Fully equipped with triple glazing
- Completely rebuilt in 2023
- Everything equipped with new equipment
- VvE just established, contribution €90 p/m
Features
Transfer of ownership
- Last asking price
- € 349,000 kosten koper
- Asking price per m²
- € 6,463
- Status
- Sold
Construction
- Type apartment
- Ground-floor apartment (apartment)
- Building type
- Resale property
- Year of construction
- 1925
Surface areas and volume
- Areas
- Living area
- 54 m²
- Volume in cubic meters
- 176 m³
Layout
- Number of rooms
- 3 rooms (2 bedrooms)
- Number of stories
- 1 story
- Located at
- Ground floor
Energy
- Energy label
- Insulation
- Triple glazed
Exterior space
- Location
- Alongside a quiet road, in wooded surroundings and in residential district
- Garden
- Patio/atrium
- Patio/atrium
- 0.02 metre deep and 0.02 metre wide
Parking
- Type of parking facilities
- Paid parking, public parking and resident's parking permits
VVE (Owners Association) checklist
- Registration with KvK
- No
- Annual meeting
- No
- Periodic contribution
- No
- Reserve fund present
- No
- Maintenance plan
- No
- Building insurance
- No
Photos 20
© 2001-2025 funda



















