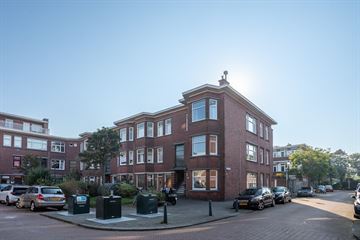
Description
In the most charming part of Perenstraat, you’ll find this bright corner apartment!
In this quiet and wide section, with a green space right outside, it’s very child-friendly. The apartment is located on the first floor and offers a lovely living/dining room with an open kitchen, a bedroom, a bathroom, and a back balcony. The property is entirely fitted with plastic window frames and double glazing.
Location
The property is situated in the Vruchtenbuurt, known for its vibrant atmosphere and friendly community. You’ll find a variety of shops, restaurants, and schools nearby. Within walking distance are dining options, public transport connections, and various specialty stores. The dunes, beach, several sports clubs, and recreational areas are all within biking distance.
Layout
The open entrance leads you to the first floor, where you’ll find the entrance to the apartment, a hallway with a meter cupboard that provides access to all rooms.
The living room features an open kitchen and is filled with light due to the corner location and large windows. There’s a spacious bedroom with access to the back balcony and a separate toilet. The modern bathroom is equipped with a shower, sink unit, and washing machine connection. You can also access the back balcony from here.
Features
- Year of construction: 1930
- Living area: 63 m²
- Volume: approx. 234 m³
- Situated on leasehold land, granted in perpetuity with a ground value of €10,175
- Leasehold fee (semi-annually) €55.97 + €16.00 management costs with a lease percentage of 1.1%. Planned lease revision on 01-01-2025.
- Energy label E
- 1/6 share in an active homeowners’ association with a monthly contribution of €112.50
- Multi-Year Maintenance Plan available
- Fully equipped with plastic window frames and double glazing
- Parking: Resident permit for the first car €93.80 per year, second car €327.70 per year
-Material and age clause applicable
- Delivery in consultation, can be quick
The information provided has been prepared with care; however, no rights can be derived from its accuracy. All provided information should be regarded as an invitation to make an offer or to enter into negotiations.
Features
Transfer of ownership
- Last asking price
- € 275,000 kosten koper
- Asking price per m²
- € 4,365
- Status
- Sold
- VVE (Owners Association) contribution
- € 112.50 per month
Construction
- Type apartment
- Mezzanine (apartment)
- Building type
- Resale property
- Year of construction
- 1930
- Type of roof
- Flat roof covered with asphalt roofing
Surface areas and volume
- Areas
- Living area
- 63 m²
- Other space inside the building
- 1 m²
- Exterior space attached to the building
- 5 m²
- Volume in cubic meters
- 235 m³
Layout
- Number of rooms
- 2 rooms (1 bedroom)
- Number of bath rooms
- 1 bathroom and 1 separate toilet
- Number of stories
- 1 story
- Located at
- 1st floor
Energy
- Energy label
- Insulation
- Double glazing
- Heating
- CH boiler
- Hot water
- CH boiler
- CH boiler
- Gas-fired, in ownership
Exterior space
- Location
- In residential district
- Balcony/roof terrace
- Balcony present
Parking
- Type of parking facilities
- Paid parking, public parking and resident's parking permits
VVE (Owners Association) checklist
- Registration with KvK
- Yes
- Annual meeting
- Yes
- Periodic contribution
- Yes (€ 112.50 per month)
- Reserve fund present
- Yes
- Maintenance plan
- Yes
- Building insurance
- Yes
Photos 27
© 2001-2025 funda


























