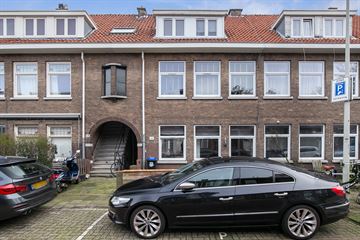
Description
LET OP WIJ ORGANISEREN VOOR DEZE WONING EEN KOM EN KIJK. DEZE ZAL PLAATSVINDEN OP 16-03-2024 VAN 11:00 UUR TOT 13:00 UUR.
Dit charmante 3-kamer parterre appartement, met voor- en achtertuin, ligt aan de rand van Oud-Rijswijk. Het is modern ingericht en slim ingedeeld, met gunstige voorzieningen zoals het Jonckbloetplein met winkels om de hoek, en nabijheid van het openbaar vervoer en voorzieningen zoals de Haagse Hogeschool en NS station Hollands Spoor. Dit appartement is in 2015 volledig gerenoveerd en met dubbele beglazing en kunststof kozijnen is het een comfortabel thuis.
Dit appartement maakt deel uit van een actieve Vereniging van Eigenaren (VvE), waarbij een maandelijkse bijdrage van €35 wordt gevraagd.
De indeling is als volgt: Entree, gang met een vaste kast voor de meterkast en een wasmachine-aansluiting. Een modern toilet met fonteintje en een netjes weggewerkte combiketel. De moderne badkamer is uitgerust met een douche en wastafelmeubel met lades en dubbele waskom. De woonkamer is aan de voorzijde, met slaapkamer I, en aan de achterzijde vindt u slaapkamer II. Naast de slaapkamers is er een moderne keuken in een rechte opstelling met diverse inbouwapparatuur, waaronder een 4-pits gaskookplaat, vaatwasser, oven, koel-/vriescombinatie en een spoelbak. Zowel vanuit de keuken als de achterkamer heeft u toegang tot de achtertuin, die volledig is uitgerust met houten vlonderdelen.
Het gehele appartement heeft een fraaie vloerafwerking en keurig weggewerkte radiatoren.
De kenmerken van dit appartement zijn:
- Bouwjaar 1934
- gelegen op eigen grond
- Gebruiksoppervlakte 48 m2
- Driekamer woning, twee slaapkamers
- De verwarming en warmwatervoorziening zijn middels een Intergas combiketel (2015).
- Het appartement is volledig voorzien van dubbel glas met kunststof kozijnen aan zowel de voor- als achterzijde.
- Energielabel D aanwezig, met een energie index van 1,31 (geldig tot 07-03-2026).
- Asbestclausule en ouderdomsclausule zijn van toepassing
- Oplevering in onderling overleg (voorkeur medio Mei 2024)
Features
Transfer of ownership
- Last asking price
- € 239,000 kosten koper
- Asking price per m²
- € 4,979
- Status
- Sold
- VVE (Owners Association) contribution
- € 35.00 per month
Construction
- Type apartment
- Ground-floor apartment (apartment)
- Building type
- Resale property
- Year of construction
- 1934
- Type of roof
- Gable roof covered with roof tiles
- Quality marks
- Bouwkundige Keuring
Surface areas and volume
- Areas
- Living area
- 48 m²
- External storage space
- 3 m²
- Volume in cubic meters
- 158 m³
Layout
- Number of rooms
- 3 rooms (2 bedrooms)
- Number of bath rooms
- 1 bathroom and 1 separate toilet
- Number of stories
- 1 story
- Located at
- Ground floor
Energy
- Energy label
- Insulation
- Double glazing and insulated walls
- Heating
- CH boiler
- Hot water
- CH boiler
- CH boiler
- Intergas (gas-fired combination boiler from 2015, in ownership)
Cadastral data
- 'S - GRAVENHAGE AI 9870
- Cadastral map
- Ownership situation
- Full ownership
Exterior space
- Location
- In centre and in residential district
- Garden
- Back garden and front garden
- Back garden
- 29 m² (5.77 metre deep and 5.11 metre wide)
- Garden location
- Located at the northwest
Storage space
- Shed / storage
- Detached wooden storage
- Insulation
- No insulation
Parking
- Type of parking facilities
- Paid parking and resident's parking permits
VVE (Owners Association) checklist
- Registration with KvK
- Yes
- Annual meeting
- Yes
- Periodic contribution
- Yes (€ 35.00 per month)
- Reserve fund present
- Yes
- Maintenance plan
- No
- Building insurance
- Yes
Photos 31
© 2001-2024 funda






























