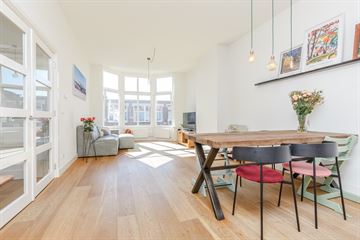
Description
Mooi instapklaar 5-kamer topappartement (2017 volledig gerenoveerd) van totaal ca. 119 m² woonoppervlak, met dakterras en balkon op het westen gelegen, in één van de gezelligste wijken van Den Haag.
De ideaal gelegen locatie in de Bomenbuurt is perfect te noemen, om de hoek van de gezellige Thomsonlaan en de Fahrenheitstraat, hier vind je een ruim aanbod van winkels en gezellige horeca. Daarnaast is dit appartement erg strategisch gelegen, fietsafstand tot het centrum (10 min), strand en duinen (8 min), The European School (2 min) en het openbaar vervoer (5 min).
Indeling:
Haags portiek, hal met meterkast, bergruimte onder trap, lichte trapopgang naar de 2e etage. Ruime L-vormige overloop met daklicht, riante woonkamer met kookeiland (2017) voorzien van alle benodigde inbouwapparatuur en openslaande deuren naar het lekkere balkon.
Vanuit de overloop heb je toegang tot de 4 slaapkamers (twee aan de voorzijde en twee aan de achterzijde), een ruime badkamer (2017) voorzien van inloopdouche, bad en dubbele wastafel, separaat toilet met fontein, ruime wasmachine/cv kast en een vaste trap naar het zonnige dakterras.
Aanvullende informatie:
- Bouwjaar 1916
- Eigen grond
- Energielabel A
- 1/3e aandeel in de gemeenschap
- Bijdrage VvE € 100,- per maand
- Woonoppervlak ca. 119 m²
- Ouderdomsclausule
- Notariskeuze aan koper
- Oplevering in overleg
Features
Transfer of ownership
- Last asking price
- € 519,000 kosten koper
- Asking price per m²
- € 4,361
- Status
- Sold
- VVE (Owners Association) contribution
- € 100.00 per month
Construction
- Type apartment
- Upstairs apartment (apartment)
- Building type
- Resale property
- Year of construction
- 1916
- Type of roof
- Flat roof covered with asphalt roofing
Surface areas and volume
- Areas
- Living area
- 119 m²
- Exterior space attached to the building
- 32 m²
- Volume in cubic meters
- 467 m³
Layout
- Number of rooms
- 5 rooms (4 bedrooms)
- Number of bath rooms
- 1 bathroom
- Bathroom facilities
- Double sink, walk-in shower, bath, and washstand
- Number of stories
- 1 story
- Located at
- 3rd floor
- Facilities
- Skylight and passive ventilation system
Energy
- Energy label
- Insulation
- Roof insulation and energy efficient window
- Heating
- CH boiler
- Hot water
- CH boiler
- CH boiler
- Remeha (gas-fired combination boiler from 2017, in ownership)
Cadastral data
- 'S-GRAVENHAGE AN 717
- Cadastral map
- Ownership situation
- Full ownership
Exterior space
- Location
- In residential district
- Balcony/roof terrace
- Balcony present
Parking
- Type of parking facilities
- Paid parking
VVE (Owners Association) checklist
- Registration with KvK
- Yes
- Annual meeting
- Yes
- Periodic contribution
- Yes (€ 100.00 per month)
- Reserve fund present
- No
- Maintenance plan
- Yes
- Building insurance
- Yes
Photos 41
© 2001-2025 funda








































