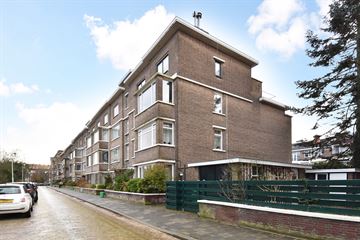
Description
**English translation below**
Zon, zee, strand, of toch naar de binnenstad? Het kan allemaal!
Klassiek appartement in de geliefde wijk Bohemen (Rechts). Vanuit de woning heeft u een schitterend vrij uitzicht over de vijver en de groene woonomgeving van het Pinksterbloemplein. Dit 4-kamer appartement op de 1e verdieping is recent gerenoveerd en klaar om de nieuwe bewoners te ontvangen.
Begane grond
Centraal gesloten hoofdentree met bellen- en brievenbussentableau, lift en trappenhuis.
Indeling
Entree, gang met toegang tot de meterkast en toiletruimte met wandcloset.
Woonkamer (Ensuite met suitedeuren en bergkasten) en via de achterkamer toegang tot het aan de achterzijde gelegen balkon op het zuidwesten met 2 bergkasten. Moderne keuken in hoekopstelling voorzien van inductiekookplaat, afzuigkap, vaatwasser en vrijstaande koelvries combinatie en tevens toegang tot het balkon.
1 slaapkamer aan de voorzijde en 1 slaapkamer met toegang tot het balkon aan de achterzijde van de woning. Vanuit deze slaapkamer toegang tot de moderne badkamer met inloopdouche en wastafel met meubel. Op de begane grond achter de woning bevindt zich de berging.
Omgeving
Het appartement is gelegen nabij de zee, de duinen en het strand van Kijkduin, Landgoed Meer en Bos, diverse sportverenigingen en scholen, waaronder het Dalton Lyceum en The International School. Het winkelcentrum De Savornin Lohmanplein en het openbaar vervoer bevinden zich op loopafstand van deze woning.
Bijzonderheden
- Keuken, badkamer en toiletruimte in 2020 vernieuwd;
- PVC-vloer door de gehele woning;
- Kunststof kozijnen met HR++ beglazing in 2019 aangebracht;
- CV-ketel in 2020 vervangen;
- Energielabel C;
- Kosten VvE € 225,00 per maand.
- De woning is gelegen op eeuwigdurend uitgegeven erfpacht; De erfpachtcanon bedraagt € 243,83 per jaar (incl. beheerskosten); De aanpassing van de canonpercentage vindt om de 5 jaar plaats (01-01-2026);
- Oplevering in overleg.
To the sun, the sea, the beach, or the city center? All of it is possible!!
Classic apartment in the lovely neighborhood ‘Bohemen (Rechts)’. From the apartment you have an amazing view of the pond and the green surroundings of the ‘Pinksterbloemplein’. This four-room apartment on the first floor has recently been renovated and is ready to meet its new residents.
Ground floor
Centrally closed main entrance with an intercom system, internal mailboxes, an elevator, and a stairwell.
Layout
Entrance, hall with access to the meter cupboard and toilet room with a wall-mounted toilet. Living room (Ensuite with room dividers and storage closets) and through the backroom access to the rear balcony facing southwest with 2 balcony boxes. Modern kitchen arranged in an L-shape, fitted with an induction cooking top, ventilation system, dishwasher, and freestanding fridge freezer combo and also access to the balcony.
One bedroom in the front and one bedroom with access to the balcony in the rear of the house. From this bedroom you have access to the modern bathroom with a walk-in shower and a washbasin with cabinets. On the ground floor behind the building is a storage area.
Surroundings
The apartment is located close to the sea, the dunes, and the beach of ‘Kijkduin’, Estate ‘Meer en Bos’, a diverse set of sports clubs and schools, including the ‘Dalton Lyceum’ and ‘The International School’. Shopping mall ‘De Savornin Lohmanplein’ and public transit are all a walking distance away from this apartment.
Particularities
- Kitchen, bathroom, and toilet room all renewed in 2020;
- PVC-flooring in the entire apartment;
- Composite windowsills with HR++ windows fitted in 2019;
- Boiler replaced in 2020;
- Energy label C;
- VvE costs are € 225,00 per month;
- The building is under perpetual emphyteusis; The canon is € 243,83 per year (including administrative costs); The recalculation of the canon percentage is done every five years (01-01-2026);
- Availability being discussed;
Features
Transfer of ownership
- Last asking price
- € 450,000 kosten koper
- Asking price per m²
- € 3,913
- Status
- Sold
- VVE (Owners Association) contribution
- € 225.00 per month
Construction
- Type apartment
- Residential property with shared street entrance (apartment)
- Building type
- Resale property
- Year of construction
- 1952
- Accessibility
- Accessible for people with a disability and accessible for the elderly
- Specific
- With carpets and curtains
- Quality marks
- Energie Prestatie Advies
Surface areas and volume
- Areas
- Living area
- 115 m²
- Exterior space attached to the building
- 8 m²
- External storage space
- 4 m²
- Volume in cubic meters
- 389 m³
Layout
- Number of rooms
- 3 rooms (2 bedrooms)
- Number of stories
- 1 story
- Located at
- 1st floor
- Facilities
- Elevator
Energy
- Energy label
- Insulation
- Energy efficient window
- Heating
- CH boiler
- Hot water
- CH boiler
- CH boiler
- Remeha (gas-fired combination boiler from 2020, in ownership)
Cadastral data
- LOOSDUINEN H 6612
- Cadastral map
- Ownership situation
- Long-term lease
- Fees
- € 243.83 per year
Exterior space
- Location
- Alongside a quiet road and in residential district
Storage space
- Shed / storage
- Detached brick storage
Parking
- Type of parking facilities
- Public parking
VVE (Owners Association) checklist
- Registration with KvK
- Yes
- Annual meeting
- Yes
- Periodic contribution
- Yes (€ 225.00 per month)
- Reserve fund present
- Yes
- Maintenance plan
- Yes
- Building insurance
- Yes
Photos 35
© 2001-2025 funda


































