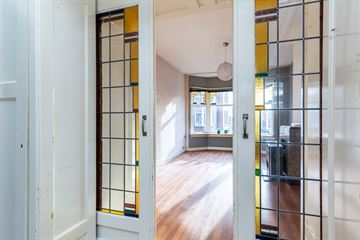
Description
Heren en dames klussers opgelet!
Dit jaren 30 appartement is centraal gelegen in de gewilde Vruchtenbuurt. Met op loopafstand de winkelcentra van het De Savornin Lohmanplein, de Appelstraat en de Vlierboomstraat. Meerdere scholen, waaronder diverse basisscholen, Dalton Den Haag, Segbroek College en de International School of The Hague. De woning ligt op 10 minuten fiets afstand van het strand, de zee, de duinen en niet te vergeten 'de Bosjes van Pex', alwaar diverse sportaccommodaties zijn zoals voetbal, cricket, hockey, tennis en korfbal. Het openbaar vervoer stopt letterlijk om de hoek (Bus 23 en Randstad Rail lijn 3).
De indeling is als volgt:
Via het typische "Haagse portiek" kom je op het bordes van de eerste verdieping waar de entree is tot de woning.
Achter de voordeur kom je eerst in een tochthal en vervolgens in de gang. De gang is de verbinding tussen alle ruimtes: de woonkamer en suite met de originele schuifseparatie, een slaapkamer aan voorzijde, een slaapkamer aan achterzijde met dubbele openslaande deuren die toegang geven tot het op het oosten gelegen balkon waar je van de ochtendzon geniet, de keuken, de badkamer en het toilet.
De woonkamer en suite heeft nog de originele separatie met schuifdeuren met glas-in-lood en vier kasten, 2 marmeren schouwen en heeft aan de voorzijde een vrij uitzicht.
Nieuwsgierig geworden maak dan snel een afspraak dan laat ik je de woning graag zien.
KENMERKEN
• Bouwjaar 1933
• Kamers 4 (2 slaapkamers)
• Gebruiksoppervlakte wonen ca. 87 m² (NVM Meetinstructie)
• Woning dient volledig gerenoveerd te worden
• VvE actief, bijdrage € 100,- per maand
• Gelegen op eigen grond
• Energielabel E
VERKOOPCONDITIES
• Oplevering per direct mogelijk
• Notariskeuze in overleg
• NVM koopovereenkomst model 2023
• Niet bewoond clausule van toepassing
• Ouderdoms- en asbestclausule van toepassing
• Verkoopvoorwaarden en privacy verklaring van ons kantoor van toepassing
Interesse in dit huis? Schakel direct uw eigen NVM-aankoopmakelaar in.
Features
Transfer of ownership
- Last asking price
- € 262,000 kosten koper
- Asking price per m²
- € 3,011
- Status
- Sold
- VVE (Owners Association) contribution
- € 100.00 per month
Construction
- Type apartment
- Upstairs apartment (apartment with open entrance to street)
- Building type
- Resale property
- Year of construction
- 1933
- Specific
- Renovation project
- Type of roof
- Flat roof covered with asphalt roofing
Surface areas and volume
- Areas
- Living area
- 87 m²
- Exterior space attached to the building
- 4 m²
- Volume in cubic meters
- 303 m³
Layout
- Number of rooms
- 4 rooms (2 bedrooms)
- Number of bath rooms
- 1 bathroom and 1 separate toilet
- Bathroom facilities
- Shower and sink
- Number of stories
- 1 story
- Located at
- 1st floor
- Facilities
- TV via cable
Energy
- Energy label
- Heating
- Gas heaters
- Hot water
- Electrical boiler and gas water heater
Cadastral data
- LOOSDUINEN I 7091
- Cadastral map
- Ownership situation
- Full ownership
Exterior space
- Location
- Alongside a quiet road, sheltered location and in residential district
- Balcony/roof terrace
- Balcony present
Parking
- Type of parking facilities
- Paid parking, public parking and resident's parking permits
VVE (Owners Association) checklist
- Registration with KvK
- Yes
- Annual meeting
- Yes
- Periodic contribution
- Yes (€ 100.00 per month)
- Reserve fund present
- Yes
- Maintenance plan
- Yes
- Building insurance
- Yes
Photos 26
© 2001-2024 funda

























