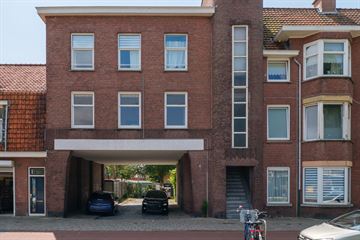
Description
Vlakbij het winkelcentrum Loosduinse Hoofdstraat aan brede weg gelegen 1e etage-appartement met zonnig balkon op het zuidwesten. De woning verkeert in nette staat van onderhoud, doch dient wel gemoderniseerd te worden.
Zeer gunstig gelegen t.o.v. de winkels, openbaar vervoer en op fietsafstand van het gezellige strand en boulevard van Kijkduin.
Indeling:
Open portiek, entree op de 1e etage, gang met trapje en bergruimte achter de voordeur, grote hal (ca. 3.8x2.8) met eenvoudig toilet, brede woonkamer (4.8x4.7) en suite met achterkamer (5.0x2.9) beide met originele plafonds en laminaatvloer, achterbalkon (2.8x1.0) op het zuidwesten met vrij uitzicht, voor zijkamer (4.1x2.1), achter zijkamer (3.6x2.1) thans in gebruik als badkamer met douche en wastafel, keuken (3.67x1.75) met eenvoudig aanrechtblok.
Bijzonderheden:
- 1/5e aandeel in actieve VvE
- bijdrage thans € 151,-- per maand.
- eeuwigdurende erfpacht met canonbetaling, thans € 144,76,-- per half jaar, vast tot 01-07-2028
- grondwaarde vastgesteld op € 7.238,--
- geen centrale verwarming, verwarming d.m.v. gaskachels
- originele houten kozijnen met enkel glas
- elektra 5 groepen met aardlekschakelaar
- Ouderdoms- lood- en asbestclausule zullen worden opgenomen in de koopakte
- evenals niet zelfbewoningsclausule door de verkoper
- woning komt uit huursector
- Bouwjaar 1925
De koopovereenkomst wordt vastgelegd in de NVM koopakte, waarin eventueel extra clausules worden opgenomen zoals: ouderdomsclausule, materialenclausule, de Meetinstructie, het Energielabel en afspraken voor de nutsbedrijven. De tekst van de NVM koopakte, alsmede de extra clausules, zijn op verzoek beschikbaar.
Interesse in dit huis? Schakel uw eigen NVM-aankoopmakelaar in.
Features
Transfer of ownership
- Last asking price
- € 225,000 kosten koper
- Asking price per m²
- € 2,812
- Status
- Sold
- VVE (Owners Association) contribution
- € 151.00 per month
Construction
- Type apartment
- Residential property with shared street entrance (apartment with open entrance to street)
- Building type
- Resale property
- Year of construction
- 1925
- Type of roof
- Combination roof covered with asphalt roofing and roof tiles
Surface areas and volume
- Areas
- Living area
- 80 m²
- Exterior space attached to the building
- 3 m²
- Volume in cubic meters
- 274 m³
Layout
- Number of rooms
- 4 rooms (2 bedrooms)
- Number of bath rooms
- 1 separate toilet
- Number of stories
- 1 story
- Located at
- 1st floor
- Facilities
- TV via cable
Energy
- Energy label
- Insulation
- Partly double glazed
- Heating
- Gas heater
Cadastral data
- LOOSDUINEN G 2921
- Cadastral map
- Ownership situation
- Municipal long-term lease
- Fees
- € 289.52 per year with option to purchase
Exterior space
- Location
- In residential district and unobstructed view
- Balcony/roof terrace
- Balcony present
Parking
- Type of parking facilities
- Public parking
VVE (Owners Association) checklist
- Registration with KvK
- Yes
- Annual meeting
- Yes
- Periodic contribution
- Yes (€ 151.00 per month)
- Reserve fund present
- Yes
- Maintenance plan
- Yes
- Building insurance
- Yes
Photos 19
© 2001-2024 funda


















