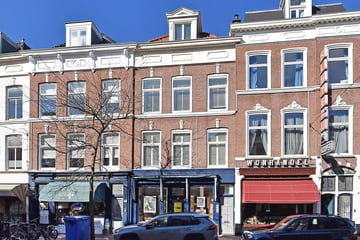
Description
This beautiful apartment is on one of the nicest streets in the popular Zeeheldenkwartier. The apartment is on the 2nd floor of a characteristic building. It has one large bedroom at the rear, a very bright living room with half-open kitchen, a spacious luxury bathroom and separate toilet.
Energy label B
ENGLISH? SEE BELOW.
Location:
- Very central in the popular Zeeheldenkwartier
- Supermarkets, lovely eateries and bars/cafés in the immediate vicinity
- The bustling Prins Hendrikplein with its Thursday market is within walking distance
- Close to Anna Paulownaplein with its charming pavement cafés and restaurants
- A few minutes by bike from the city centre and The Hague Central Station
- You can be on the beach within 15 minutes
- Good public transport is just around the corner
What you definitely want to know about Prins Hendrikstraat 45 A
- Surface area of 69 m² in accordance with the branch measurement standard (derived from the NEN 2580 method)
- Energy label B
- Construction year 1928
- Electricity: 8 groups and 1 earth leakage circuit breaker
- Central-heating boiler, brand Remeha Avanta, year 2020
- Mechanical ventilation (box) present
- Synthetic window frames and double glazing
- Insulated ceiling
- Entire house fitted with laminate flooring
- 15/49 share in the Owner's Association, contribution is €35 per month
- Collective building insurance
- Building inspection report available
- Multi-year maintenance plan present
- Municipal protected cityscape Zeeheldenkwartier
- Freehold plot
- Also see our film about the area
- Terms and conditions of sale apply
- The sales contract will be drawn up in accordance with the NVM model
- Due to the construction year, the deed of sale will include an age clause and a materials clause
Layout:
Shared staircase, apartment entrance, stairs to the 1st floor.
Stairs to the 2nd floor, landing, apartment entrance, hallway with cupboard housing the central-heating boiler, and a toilet. Spacious luxury bathroom with walk-in shower, built-in hand basin, design radiator and a built-in cupboard with the mechanical ventilation system.
Very bright living room with large tilt-and-turn windows. In the summer you can sit by the window in the sun with a beautiful view over the charming Prins Hendrikstraat. The semi-open kitchen is equipped with a gas stove with four burners, extractor hood, fridge-freezer and a dishwasher.
Beautiful French doors to the spacious bedroom with fireplace and large tilt-and-turn windows providing a lovely unobstructed view.
Interested in this property? Please contact your NVM estate agent. Your NVM estate agent acts in your interest and saves you time, money and worries.
Addresses of fellow NVM purchasing agents in Haaglanden can be found on Funda.
Cadastral description:
Municipality of The Hague, section Z, number 6200-4
Transfer: directly
Features
Transfer of ownership
- Last asking price
- € 300,000 kosten koper
- Asking price per m²
- € 4,348
- Status
- Sold
- VVE (Owners Association) contribution
- € 35.00 per month
Construction
- Type apartment
- Upstairs apartment (apartment)
- Building type
- Resale property
- Year of construction
- 1928
- Specific
- Protected townscape or village view (permit needed for alterations)
- Quality marks
- Bouwkundige Keuring
Surface areas and volume
- Areas
- Living area
- 69 m²
- Volume in cubic meters
- 243 m³
Layout
- Number of rooms
- 2 rooms (1 bedroom)
- Number of bath rooms
- 1 bathroom and 1 separate toilet
- Bathroom facilities
- Shower, double sink, walk-in shower, and washstand
- Number of stories
- 1 story
- Located at
- 2nd floor
- Facilities
- Optical fibre and mechanical ventilation
Energy
- Energy label
- Insulation
- Double glazing
- Heating
- CH boiler
- Hot water
- CH boiler
- CH boiler
- Remeha Avanta (gas-fired combination boiler from 2020, in ownership)
Cadastral data
- 'S-GRAVENHAGE Z 6200
- Cadastral map
- Ownership situation
- Full ownership
Exterior space
- Location
- In residential district
Parking
- Type of parking facilities
- Paid parking
VVE (Owners Association) checklist
- Registration with KvK
- Yes
- Annual meeting
- Yes
- Periodic contribution
- Yes (€ 35.00 per month)
- Reserve fund present
- Yes
- Maintenance plan
- Yes
- Building insurance
- Yes
Photos 32
© 2001-2024 funda































