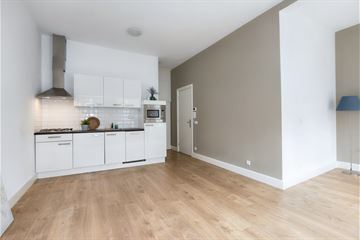
Description
Label A, turn-key, other half-room flat with plastic window frames with double glazing own bathroom and toilet.
Prins Hendrikstraat is located in the middle of the very popular Zeeheldenkwartier neighbourhood. All amenities that make city life so pleasant are in the street itself or at short walking distance. Cosy terraces, cafés, restaurants, lunchrooms, nice squares, supermarket, trendy shops and good access to public transport (randstadrail 3, trams 16 and 11, bus 24).
Layout
Entrance on the ground floor. Communal entrance to 1st floor. Entrance hall, bathroom with washbasin, ventilation, toilet and walk-in shower. Cosy living room with open kitchen including, refrigerator, dishwasher 4 burner gas stove and built-in washing machine. The bedroom is connected to the living room but can also be closed off completely. The whole has plastic window frames double glazing,
On the landing is the storage space for the central heating system.
Details:
- Own land.
- Built in 1905.
- Protected townscape.
- Energy label A.
- Plastic window frames with double glazing.
- Electricity 6 groups and 2 RCDs.
- Heating through central heating Remeha built in 2015.
- Active VvE, contribution € 26,40 per month.
- The living area is approx 29 m2. The content is approx. 108 m3.
- See the floor plans for the layout and complete dimensions.
- Terms of sale apply.
- Delivery: immediately.
- Project notary: Ellens en Lentze.
Interested in this property? Then consider using your own NVM purchase broker. Your NVM purchase broker will stand up for your interests and save you time, money and worries. Addresses of fellow NVM purchase brokers can be found on Funda.
Features
Transfer of ownership
- Last asking price
- € 225,000 kosten koper
- Asking price per m²
- € 7,759
- Status
- Sold
- VVE (Owners Association) contribution
- € 26.40 per month
Construction
- Type apartment
- Upstairs apartment (apartment)
- Building type
- Resale property
- Year of construction
- 1905
- Specific
- Protected townscape or village view (permit needed for alterations)
- Type of roof
- Gable roof covered with roof tiles
Surface areas and volume
- Areas
- Living area
- 29 m²
- Volume in cubic meters
- 108 m³
Layout
- Number of rooms
- 1 room (1 bedroom)
- Number of bath rooms
- 1 bathroom
- Bathroom facilities
- Shower, toilet, and sink
- Number of stories
- 3 stories
- Located at
- 1st floor
- Facilities
- Mechanical ventilation, passive ventilation system, and TV via cable
Energy
- Energy label
- Insulation
- Energy efficient window and insulated walls
- Heating
- CH boiler
- Hot water
- CH boiler
- CH boiler
- Remeha ( combination boiler from 2015, in ownership)
Cadastral data
- 'S-GRAVENHAGE Z 6310
- Cadastral map
- Ownership situation
- Full ownership
Exterior space
- Location
- Alongside a quiet road and in residential district
Parking
- Type of parking facilities
- Paid parking and resident's parking permits
VVE (Owners Association) checklist
- Registration with KvK
- Yes
- Annual meeting
- Yes
- Periodic contribution
- Yes (€ 26.40 per month)
- Reserve fund present
- No
- Maintenance plan
- No
- Building insurance
- Yes
Photos 18
© 2001-2024 funda

















