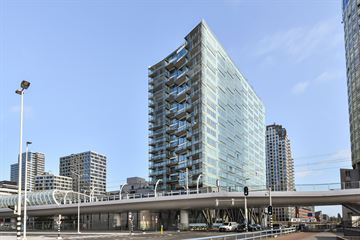
Description
Very spacious (approx. 118 m²) and light THREE-ROOM APARTMENT (two bedrooms) on the 19th floor with great views, spacious sunny balcony facing south-west, a storage room and private parking, located in La Fenêtre, you cannot live more centrally!
Right in the heart of The Hague, a stone's throw from Central Station, lies the La Fenêtre residential tower. The building is particularly well located, with a diversity of shops, theatres and restaurants in the city centre (within walking distance), while the arterial roads and public transport (Central Station) are right next door.
A ‘service officer’ is present in the complex in the mornings.
The property is offered with a private parking space (own flat right) in the lockable parking garage located under the complex. The garage is easily accessible via an app on your phone.
Matterport's handy 3D tour can be found on Funda, for dimensions please refer to the floor plans.
LAYOUT:
Enclosed entrance via hallway with staircase and lifts.
19th floor: entrance hall, modern (cantilevered) toilet with fountain, spacious living/dining room with open kitchen equipped with modern block and various built-in appliances, spacious and sunny full-width balcony (approx. 7x1.9) with fantastic views over The Hague in the direction of Hoek van Holland.
There are 2 bedrooms (of which 1 bedroom has access to the living room through a sliding door) both with beautiful views towards the coast and Wassenaar.
The modern bathroom has a bath, 2 washbasins, a separate shower and a 2nd toilet. There is a storage room with washer and dryer and connection for city heating. All rooms have air conditioning.
PARTICULARS:
- Built in 2005
- Aluminium window frames with double glazing
- energy label B
- active community association currently € 349,44 per month (house + storage)
- as well as € 35,97 per month for the parking place
- there may be an own contribution for the replacement of the main units of the air conditioning.
- no occupancy clause (property will be rented out)
- Vesteda conditions of sale
- project notary Drost en Juten Netwerk Notarissen
- delivery immediately
- ground rent bought off in perpetuity
Interested in this house? Immediately engage your own NVM purchasing broker. Your NVM purchase broker will look after your interests and save you time, money and worries. Addresses of fellow NVM purchase brokers in Haaglanden can be found on Funda.
Documentation of this property is provided via a Move account. After scheduling a viewing appointment, you will receive an (activation) email about this. N.B. Bids can only be made via the Move account.
Measurement instruction NEN2580:
The Measuring Instruction is based on the NEN2580. The Measuring Instruction is intended to apply a more uniform way of measuring to give an indication of the usable area. The Measuring Instruction does not completely rule out differences in measurement results, for example due to differences in interpretation, rounding off or limitations in carrying out the measurement.
The information provided has been prepared with care, however, no rights may be derived from its accuracy. All information provided may be regarded as an invitation to make an offer or to enter into negotiations.
Features
Transfer of ownership
- Last asking price
- € 525,000 kosten koper
- Asking price per m²
- € 4,449
- Status
- Sold
- VVE (Owners Association) contribution
- € 386.00 per month
Construction
- Type apartment
- Apartment with shared street entrance (apartment)
- Building type
- Resale property
- Year of construction
- 2005
Surface areas and volume
- Areas
- Living area
- 118 m²
- Exterior space attached to the building
- 15 m²
- External storage space
- 16 m²
- Volume in cubic meters
- 374 m³
Layout
- Number of rooms
- 3 rooms (2 bedrooms)
- Number of bath rooms
- 1 bathroom and 1 separate toilet
- Bathroom facilities
- Shower, double sink, bath, and toilet
- Number of stories
- 1 story
- Located at
- 19th floor
- Facilities
- Air conditioning, elevator, mechanical ventilation, and TV via cable
Energy
- Energy label
- Insulation
- Double glazing and completely insulated
- Heating
- District heating
- Hot water
- District heating
Cadastral data
- 'S-GRAVENHAGE R 13714
- Cadastral map
- Ownership situation
- Municipal long-term lease
- Fees
- Bought off for eternity
Exterior space
- Location
- In centre and unobstructed view
- Balcony/roof terrace
- Balcony present
Storage space
- Shed / storage
- Storage box
Garage
- Type of garage
- Parking place
Parking
- Type of parking facilities
- Parking garage
VVE (Owners Association) checklist
- Registration with KvK
- Yes
- Annual meeting
- Yes
- Periodic contribution
- Yes (€ 386.00 per month)
- Reserve fund present
- Yes
- Maintenance plan
- Yes
- Building insurance
- Yes
Photos 33
© 2001-2025 funda
































