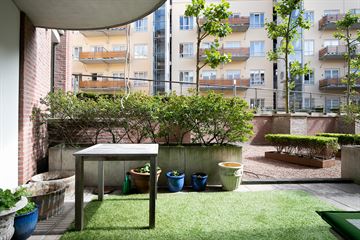
Description
Amazing apartment in the heart of The Hague! Located on the first floor in the prestigious complex "Hof ter Hage" within walking distance of the Palace Gardens, shops, galleries, theaters, museums and restaurants. You can find this perfectly maintained 3 room apartment with a garden on the south, private parking accessible by car lift and a storage room in the basement.
In 1997, the complex was transformed from a former national post office building into a very high-quality apartment complex.
LAYOUT:
Communal entrance on the ground floor with stairs and elevator.
On the first floor you enter the house through the private entrance into the wide hall with access to a spacious toilet with fountain, meter cupboard, C.V. boiler and other cupboard spaces. From the hall you enter the living room with kitchen. The kitchen is equipped with high-quality appliances (SMEG dishwasher and induction plate, oven)
There are high ceilings and large windows with lots of natural daylight and a view of the cozy Nobelstraat and Prinsestraat from the living room. Due to the beautiful layout, there is enough space for a dining area, a lounge corner and a work space. The living room has laminate floor.
From the hall you can reach both the upper floor and the lower floor with a staircase.
On the ground floor there is a spacious bedroom / office with French doors to the garden on the south. On nice days you can enjoy the sun in the garden from mid-morning to the end of the afternoon. There is also a laundry room and storage room on the ground floor.
On the upper floor there is the largest bedroom and a bathroom with bath, shower and washbasin.
You can park carefree thanks to your own parking space in the underground garage, accessible via one of the two handy car lifts and offering enough space for a big car and a scooter. In addition, a storage room is available in the basement for storing bicycles and other items.
LOCATION:
This place is an oasis of peace in the city center, as both inside and outside the house, the city feeling seems far away. However within one step outside the front door you are in the middle of the cozy Prinsestraat with the luxury shops at Noordeinde and Hoogstraat around the corner, a cup of coffee on the Plaats or an evening at tone of the theaters. Daily shopping can also be done within walking distance. Picnicking in the Palace Gardens, also a bit of your second 'back garden', with its ponds and works of art, rest and greenery is guaranteed. The house also has a very convenient location in terms of public transport and roads.
PARKING:
There is a parking garage with two car lifts.
PARTICULARITIES:
- Neat apartment in the center of The Hague
- High ceilings, lots of natural light
- Garden on the south
- Parking space with car lifts
- Storage room
- Energy label D
- Double glass
- District heating
- Heat pump
- VVE (98 apartments) € 468 per month building maintenance/-elevators, MJOP exists
- Delivery in consultation.
Features
Transfer of ownership
- Last asking price
- € 515,000 kosten koper
- Asking price per m²
- € 4,256
- Original asking price
- € 529,000 kosten koper
- Status
- Sold
- VVE (Owners Association) contribution
- € 468.00 per month
Construction
- Type apartment
- Maisonnette
- Building type
- Resale property
- Year of construction
- 1958
- Accessibility
- Accessible for people with a disability and accessible for the elderly
- Quality marks
- Energie Prestatie Advies
Surface areas and volume
- Areas
- Living area
- 121 m²
- External storage space
- 22 m²
- Volume in cubic meters
- 396 m³
Layout
- Number of rooms
- 4 rooms (2 bedrooms)
- Number of bath rooms
- 1 bathroom and 1 separate toilet
- Bathroom facilities
- Shower, bath, and washstand
- Number of stories
- 3 stories
- Located at
- 1st floor
- Facilities
- Elevator
Energy
- Energy label
- Insulation
- Double glazing
- Heating
- Heat pump
- Hot water
- District heating
Cadastral data
- 'S-GRAVENHAGE A 1843
- Cadastral map
- Ownership situation
- Full ownership
Exterior space
- Location
- In centre
- Garden
- Back garden
- Back garden
- 11 m² (3.00 metre deep and 3.50 metre wide)
- Garden location
- Located at the south
Storage space
- Shed / storage
- Built-in
Garage
- Type of garage
- Underground parking
Parking
- Type of parking facilities
- Public parking and parking garage
VVE (Owners Association) checklist
- Registration with KvK
- Yes
- Annual meeting
- Yes
- Periodic contribution
- Yes (€ 468.00 per month)
- Reserve fund present
- Yes
- Maintenance plan
- Yes
- Building insurance
- Yes
Photos 44
© 2001-2025 funda











































