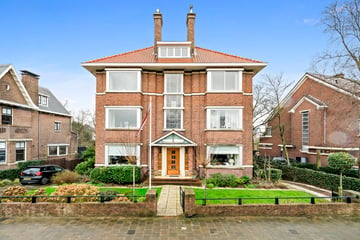
Description
On a prime location with magnificent views over the Westbroekpark, bright and spacious (approx. 133 m2) maissonette
on the 2nd and 3rd floor with a sunny balcony facing South-West!
This unique flat is located in the small-scale apartment building "Olmenhorst", designed by renowned architect Co Brandes at the edge of the Van Stolkpark / Scheveningse Bosjes and is high on a hill right opposite the Westbroekpark. Several beautiful parks are a stone's throw away, but also the beach and the centre of The Hague, the French and German school, the Scheveningen harbour and the shops on the Gentsestraat and Frederik Hendriklaan can be reached within minutes.
Layout: closed central hallway, stairs to 2nd floor: entrance, hallway, wardrobe, toilet, living room at the front with fireplace and a beautiful view over the Westbroekpark, multifunctional intermediate room suitable as dining room, office or as extra bedroom, bathroom with bath and washbasin furniture, dining room at the back with closet, sliding doors and adjacent open kitchen with gas hob and oven. Very sunny (from morning to evening) full-width balcony with balcony cupboard.
3rd floor: landing, hall closet, front room with attached front side room, back room with Velux window with attached rear side room with dormer.
Details:
- own ground
- built in 1954
- beautifully located and close to tram 1 & 9 and the French and German school
- largely insulated new tiled roof
- recent central heating combi boiler (Remeha Avanta, 2017)
- Double glazing all around
- contribution owners association € 297,- euro per month
- 2nd floor floors are acoustically and thermally insulated
- available soon
- due to the construction year, an age and materials clause will be included in the NVM sales contract
Interested in this house? Bring your own NVM purchasing agent. Your NVM purchase broker will stand up for your interests and save you time, money and worries!
Addresses of fellow NVM estate agents in Haaglanden can be found on Funda.
Features
Transfer of ownership
- Last asking price
- € 600,000 kosten koper
- Asking price per m²
- € 4,511
- Status
- Sold
- VVE (Owners Association) contribution
- € 296.78 per month
Construction
- Type apartment
- Maisonnette
- Building type
- Resale property
- Construction period
- 1945-1959
- Type of roof
- Combination roof covered with roof tiles
Surface areas and volume
- Areas
- Living area
- 133 m²
- Exterior space attached to the building
- 7 m²
- Volume in cubic meters
- 510 m³
Layout
- Number of rooms
- 5 rooms (3 bedrooms)
- Number of bath rooms
- 1 bathroom and 1 separate toilet
- Bathroom facilities
- Bath, sink, and washstand
- Number of stories
- 2 stories
- Located at
- 3rd floor
- Facilities
- Skylight, flue, and TV via cable
Energy
- Energy label
- Insulation
- Roof insulation and double glazing
- Heating
- CH boiler
- Hot water
- CH boiler
- CH boiler
- Combi (gas-fired combination boiler from 2017, in ownership)
Cadastral data
- 'S-GRAVENHAGE AK 8586
- Cadastral map
- Ownership situation
- Full ownership
Exterior space
- Location
- Alongside park, alongside a quiet road, in wooded surroundings, in residential district and unobstructed view
- Balcony/roof terrace
- Balcony present
Storage space
- Shed / storage
- Built-in
- Facilities
- Electricity
Parking
- Type of parking facilities
- Paid parking, public parking and resident's parking permits
VVE (Owners Association) checklist
- Registration with KvK
- Yes
- Annual meeting
- Yes
- Periodic contribution
- Yes (€ 296.78 per month)
- Reserve fund present
- Yes
- Maintenance plan
- Yes
- Building insurance
- Yes
Photos 34
© 2001-2025 funda

































