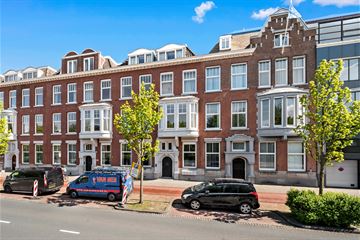
Description
Welcome to Raamweg 12A – a beautiful move-in ready city apartment in Benoordenhout. Discover this charming home with high ceilings, a perfect location, and modern conveniences. This is the ideal place for those who want to enjoy peaceful living without missing out on the vibrant city life.
Step out your front door and explore the versatility of Benoordenhout. Within walking distance is Landgoed Oostduin-Arendsdorp, where you can enjoy delightful walks and find tranquility. The center of The Hague and the Central Station are within easy reach. Cross the road to catch tram 9. Cycle to the beach in just 15 minutes or stroll to Bankastraat for groceries at Albert Heijn and indulge in the finest artisanal treats, such as those from Vlaams Broodhuys & traiteur Matla. This neighborhood offers the best of both worlds: a place to live peacefully with vibrant city life at your fingertips.
This 63 sqm apartment welcomes you with ceilings soaring to 3.40 meters, creating a sense of space and light. The luxurious renovation includes PVC flooring for a contemporary look. The property features a spacious bedroom with ample natural light, enough space for a large bed, wardrobe, and desk. The open kitchen in the living room is equipped with Whirlpool built-in appliances, including a fridge-freezer, microwave-oven, induction hob, and dishwasher. The bathroom offers a walk-in shower, washbasin with storage, and a convenient space for a washer and dryer. Additionally, the property includes an indoor storage room, ideal for hanging coats or other items.
Enjoy a spacious communal garden at the rear of the building, exclusively for residents. Also, take advantage of the bike shed in the garden to safely park your bike.
Features:
- Mechanical ventilation
- Additional electric hot water boiler
- C-label
- Communal garden
- Bike storage
- Underfloor heating
- Freehold property, no leasehold
- Professional Owners' Association (VVE) with 30 members, contribution of € 117,05 per month based on a share of 630/13401, and a Long-Term Maintenance Plan (MJOP)
Disclaimer: No rights can be derived from the information mentioned in the above text.
Features
Transfer of ownership
- Last asking price
- € 365,000 kosten koper
- Asking price per m²
- € 5,703
- Status
- Sold
- VVE (Owners Association) contribution
- € 117.05 per month
Construction
- Type apartment
- Ground-floor apartment (apartment)
- Building type
- Resale property
- Year of construction
- 1914
- Specific
- Protected townscape or village view (permit needed for alterations) and with carpets and curtains
- Type of roof
- Combination roof covered with roof tiles
- Quality marks
- Energie Prestatie Advies
Surface areas and volume
- Areas
- Living area
- 64 m²
- Volume in cubic meters
- 262 m³
Layout
- Number of rooms
- 2 rooms (1 bedroom)
- Number of bath rooms
- 1 bathroom and 1 separate toilet
- Number of stories
- 1 story
- Located at
- Ground floor
- Facilities
- Mechanical ventilation
Energy
- Energy label
- Insulation
- Partly double glazed and insulated walls
- Heating
- Complete floor heating
- Hot water
- Electrical boiler
Cadastral data
- 'S-GRAVENHAGE X 5
- Cadastral map
- Ownership situation
- Full ownership
Exterior space
- Location
- In residential district
Parking
- Type of parking facilities
- Paid parking, public parking and resident's parking permits
VVE (Owners Association) checklist
- Registration with KvK
- Yes
- Annual meeting
- No
- Periodic contribution
- Yes (€ 117.05 per month)
- Reserve fund present
- No
- Maintenance plan
- Yes
- Building insurance
- Yes
Photos 28
© 2001-2025 funda



























