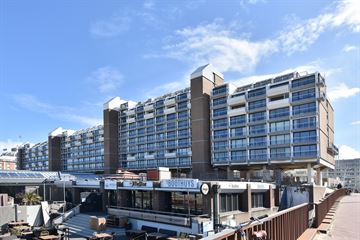
Description
Unique directly at the beach a 3-room maisonette apartment (approx. 88 m2) located in the Grand Hotel complex on the 4th and 5th floor, with a sunny south-east-facing balcony, a basement storage room and a parking space in the closed parking garage. From the living room you look out on a panoramic spectacle of sea and beach that looks different every day.
Next to the Kurhaus and within walking distance are the Pier, Holland Casino, Pathé cinema, Circustheater, the shops and restaurants of the Boulevard and the beach bars and the Palace Promenade. Also close to many international companies such as ICC, OPCW and Shell and good access to public transport to the center, central station and Delft.
Layout:
via closed entrance with mailboxes and doorbells: video surveillance and elevator to the
5th floor:
hall with closed entrance with doorbells: corridor to entrance of the apartment: hall with toilet with sink and laundry/shower room with boiler and sink
bedroom with sliding doors to the sea balcony and a view over The Hague
stairs down to the
4th floor:
living/dining room with panoramic sea views and sliding doors to the sea balcony
open kitchen
bathroom with bath, toilet and sink
back room with sliding doors to the rear balcony (SE) and a view over The Hague
Particularities:
- located on the beach with beautiful sea views, 3-room maisonette with balcony (SE), basement storage and a parking space in the parking garage
- the asking price also includes the parking space
- the house needs to be renovated internally
- balcony location on the sunny side of the building
- year of construction 1977
- living area approx. 88 m2
- energy label C
- the house has spacious facades with wide sliding doors and insulating glazing, partly HR++
- communal bicycle shed
- caretaker
- elevator
- hot water boiler (rental) 120 liters
- For exact dimensions, please refer to the floor plans and bill of quantities
- leasehold for an indefinite period, canon until December 31, 2030 € 398.66 per six months, as of January 1, 2031, the canon will be € 956.78 per year and will be indexed annually from January 1, 2032.
- active Owners' Association, contribution approximately € 320 per month
- the so-called “asbestos-not self-occupied and age clause” will be included in the purchase deed
- the terms and conditions of this office apply
Features
Transfer of ownership
- Last asking price
- € 400,000 kosten koper
- Asking price per m²
- € 4,545
- Status
- Sold
- VVE (Owners Association) contribution
- € 320.00 per month
Construction
- Type apartment
- Maisonnette (apartment)
- Building type
- Resale property
- Year of construction
- 1977
- Type of roof
- Combination roof
Surface areas and volume
- Areas
- Living area
- 88 m²
- Exterior space attached to the building
- 12 m²
- External storage space
- 4 m²
- Volume in cubic meters
- 286 m³
Layout
- Number of rooms
- 3 rooms (2 bedrooms)
- Number of bath rooms
- 2 bathrooms and 1 separate toilet
- Bathroom facilities
- Bath, toilet, 2 sinks, and shower
- Number of stories
- 2 stories
- Located at
- 5th floor
- Facilities
- Elevator, mechanical ventilation, passive ventilation system, and sliding door
Energy
- Energy label
- Insulation
- Double glazing
- Heating
- No heating
- Hot water
- Electrical boiler (rental)
Cadastral data
- 'S-GRAVENHAGE AF 3568
- Cadastral map
- Ownership situation
- Municipal long-term lease
- Fees
- € 797.32 per year
Exterior space
- Location
- Alongside a quiet road, unobstructed view and sea view
- Balcony/roof terrace
- Balcony present
Storage space
- Shed / storage
- Storage box
Garage
- Type of garage
- Underground parking and parking place
Parking
- Type of parking facilities
- Parking garage
VVE (Owners Association) checklist
- Registration with KvK
- Yes
- Annual meeting
- Yes
- Periodic contribution
- Yes (€ 320.00 per month)
- Reserve fund present
- Yes
- Maintenance plan
- Yes
- Building insurance
- Yes
Photos 37
© 2001-2025 funda




































