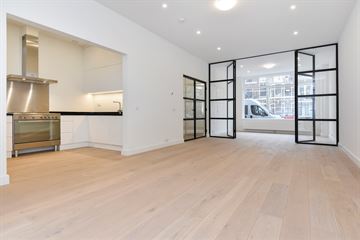
Description
Fabulous, 4-room, ground floor property with a living space of approx. .. m² split across a living room that is two rooms broken into one with lots of natural daylight and high ceilings, a luxurious, open-plan, fitted kitchen, a big modern bathroom and three big bedrooms.
This stylish property was completely renovated internally a few years ago and has a big back garden that is approx. 29 m² and can be accessed from the living room. Thanks to all the energy-saving devices that have been installed, this property has been granted a very favourable A-grade energy label.
The location in the Regentessekwartier neighbourhood can only be described as excellent as it is within walking distance of the lively Regentesseplein, the shops along the Weimarstraat and the De Verademing sports park. Also, the property is strategically placed for easy access to the city centre, the beach at Scheveningen, for schools and public transport.
Layout:
Private entrance with a hall, cupboard under the stairs, spacious, beautifully tiled cloakroom with a wall-hung WC and handbasin. From the hall, black double doors open up into the spacious living room that enjoys lots of natural daylight. The front bedroom can also be used as a home office. The luxurious, open-plan kitchen is to the rear and fitted with a stainless steel Smeg gas cooker with a wide oven, a fridge / freezer, combi-oven and dishwasher.
The living room has French doors to the rear that open out onto the big back garden. In the extension there is a luxury bathroom that is beautifully tiled and has a sink unit, heated towel rail, walk-in shower with a glass wall and a mirror with lights. The other two bedrooms are favourably located to the rear of the property and look out over the back garden.
Additional information:
- 's-Gravenhage Y number 2307 A-1
- Freehold
- Built in 1894
- Favourable A-grade energy label
- Cityscape of the Regentessekwartier neighbourhood protected by the municipality
- Living space in accordance with standard measuring instructions: approx. <…> m2
- Fully double glazed
- 3/10th share of the Owners’ Association
- Owners’ Association is still in the start-up phase
- Old property, non-resident and materials clauses will be included in the documentation
- A project notary has been appointed
- Plink Garantiemakelaars’ General Sales Terms & Conditions apply
- Handover date can be discussed
Features
Transfer of ownership
- Last asking price
- € 475,000 kosten koper
- Asking price per m²
- € 4,612
- Status
- Sold
Construction
- Type apartment
- Ground-floor apartment (apartment)
- Building type
- Resale property
- Year of construction
- 1894
- Specific
- Protected townscape or village view (permit needed for alterations)
Surface areas and volume
- Areas
- Living area
- 103 m²
- Volume in cubic meters
- 357 m³
Layout
- Number of rooms
- 4 rooms (3 bedrooms)
- Number of bath rooms
- 1 bathroom and 1 separate toilet
- Bathroom facilities
- Walk-in shower, bath, and washstand
- Number of stories
- 1 story
- Located at
- Ground floor
- Facilities
- TV via cable
Energy
- Energy label
- Insulation
- Double glazing and insulated walls
- Heating
- CH boiler
- Hot water
- CH boiler
- CH boiler
- Intergas HR (gas-fired combination boiler from 2019, in ownership)
Cadastral data
- 'S-GRAVENHAGE Y 2307
- Cadastral map
- Ownership situation
- Full ownership
Exterior space
- Location
- Alongside a quiet road and in residential district
- Garden
- Back garden
- Back garden
- 29 m² (9.25 metre deep and 3.17 metre wide)
- Garden location
- Located at the northeast
Parking
- Type of parking facilities
- Paid parking
VVE (Owners Association) checklist
- Registration with KvK
- No
- Annual meeting
- No
- Periodic contribution
- No
- Reserve fund present
- No
- Maintenance plan
- No
- Building insurance
- No
Photos 22
© 2001-2024 funda





















