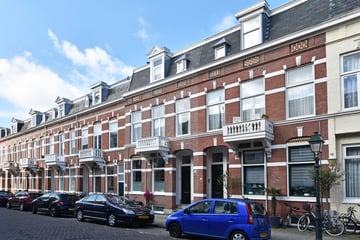
Description
Centrally located near the beach, dunes and the boulevard of Scheveningen, a spacious 5/6 room double upperhouse (approx. 125 m2) on the 1st and 2nd floor with 2 rear balconies facing southwest. The house is externally in a good state of maintenance but needs to be modernized internally to current requirements.
Layout:
Entrance to the house via a landing with three steps; hall with meter cupboard and internal stairs to 1st floor.
1st floor:
Landing with separate toilet; study room (approx. 2.20mx 2.81m); attractive living/dining room (approx. 10.10 x 3.67m) with original beautiful sliding doors with built-in cupboards, ornamented ceilings and 2 original black marble fireplaces.
Access to the facade-wide balcony at the rear and also the balcony at the front via French doors; spacious closed kitchen with a gas hob, extractor hood and a separate fridge/freezer combination.
2nd floor:
Spacious landing with skylight and sink; bathroom with toilet and shower;
1st bedroom (approx. 3.34 x 3.46m) with fireplace and patio doors to the facade-wide balcony;
2nd bedroom (approx. 3.20 x 1.96m/2.41m);
3rd bedroom (approx. 2.81 x 3.46m);
4th bedroom (approx. 2.41 x 2.67m);
5th storage room (approx. 3.32 x 2.57m) which can possibly be transformed into a fully equipped bathroom.
Details:
- Centrally located near the beach, dunes, sea and the various parks and shops;
- The house must be modernized internally to the current requirements;
- Free hold land;
- Living area approx. 125 m
- 3 balconies;
- 4 bedrooms;
- Municipal Protected Cityscape Scheveningen-Dorp;
- Heating by gas heaters, hot water by geyser;
- VVE is activated, Chamber of Commerce registration + collective building insurance;
- Due to the year of construction, the materials and age clause apply;
- The non-occupancy clause will be included in the NVM purchase deed;
- Date of completion can be quickly arranged.
The following work was carried out end of 2023:
-Front painted;
-Rear facade joined, impregnated and painted;
-Gutter renewed in front;
-Replace zinc work on the balcony, replace girths and cheeks.
THIS SPACIOUS DOUBLE TOPHOUSE IS WORTH A VIEW!
Interested in this house? Immediately engage your own NVM purchasing agent.
Your NVM purchasing agent will represent your interests and save you time, money and worries.
Addresses of fellow NVM purchasing agents in Haaglanden can be found on Funda.
Features
Transfer of ownership
- Last asking price
- € 495,000 kosten koper
- Asking price per m²
- € 4,024
- Status
- Sold
Construction
- Type apartment
- Upstairs apartment (double upstairs apartment)
- Building type
- Resale property
- Year of construction
- 1917
- Specific
- Protected townscape or village view (permit needed for alterations)
- Type of roof
- Combination roof covered with asphalt roofing and other
Surface areas and volume
- Areas
- Living area
- 123 m²
- Exterior space attached to the building
- 10 m²
- Volume in cubic meters
- 443 m³
Layout
- Number of rooms
- 8 rooms (4 bedrooms)
- Number of bath rooms
- 1 bathroom and 1 separate toilet
- Bathroom facilities
- Shower and toilet
- Number of stories
- 2 stories
- Located at
- 2nd floor
- Facilities
- Skylight, passive ventilation system, flue, and TV via cable
Energy
- Energy label
- Insulation
- Partly double glazed
- Heating
- Gas heaters
- Hot water
- Gas water heater
Cadastral data
- 'S-GRAVENHAGE AF 3591
- Cadastral map
- Ownership situation
- Full ownership
Exterior space
- Location
- Alongside a quiet road and in residential district
- Balcony/roof terrace
- Balcony present
Parking
- Type of parking facilities
- Paid parking and resident's parking permits
VVE (Owners Association) checklist
- Registration with KvK
- Yes
- Annual meeting
- No
- Periodic contribution
- No
- Reserve fund present
- No
- Maintenance plan
- No
- Building insurance
- Yes
Photos 53
© 2001-2025 funda




















































