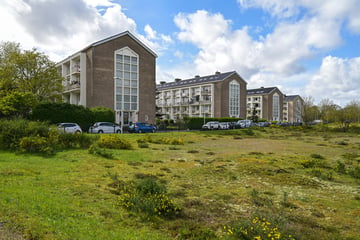
Description
RIDDERSPOORWEG 184, 2565 AP DEN HAAG
Deze woning heeft een eigen website, de link hiervoor vindt u onder de knop download brochure!
Lichte, leuke maisonnette op de verhoogde parterre met ruime woon-eetkamer, open-keuken en 3 slaapkamers. Vanuit de woonkamer een schitterend uitzicht op de gemeenschappelijke tuin, nabij het natuurgebied “Wapendal” met in de wintermaanden de shetland ponies. Het appartement ligt op loopafstand van het strand, de zee en de duinen, diverse sportverenigingen, scholen, het winkelcentrum “De Savornin Lohmanplein” en het openbaar vervoer, waaronder RandstadRail 3, bus 23 en bus 24.
Indeling:
Gesloten portiek met brievenbussen, bellentableau en camera, centrale hal met trappenhuis. Via de galerij is de woning bereikbaar. Entree, vestibule met een deur naar het toilet met fonteintje, alsmede een deur naar de ruime woon- eetkamer met massieve houten vloerdelen, vaste kast, openslaande deuren naar een zonnig balkon (ZO) en een open keuken met moderne L-vormige keukeninrichting bestaande uit een 5-pitsgascomfort, schouwkap, vaatwasmachine, laden en een kleine apothekerskast, berging onder de trap
Trap naar de 2e woonlaag: overloop, voorslaapkamer over de volle breedte, achterslaapkamer met een deur naar het 2e balkon, achterzij-slaapkamer, badkamer met inloopdouche, wastafelmeubel, w.c. en opstelplaats wasmachine en droger.
Eigen (fietsen)berging in de onderbouw.
Bijzonderheden:
- Bouwjaar circa 1956
- Zie plattegronden voor maatvoering
- Energielabel C
- Erfpacht loopt af 31-12-2025, de canon bedraagt € 43,87 per half jaar. Verkoper heeft uitgifte aangevraagd.
- Elektrisch scherm woonkamer aan de ZO-kant
- Videofoon aanwezig
- Gemeentelijk Monument
- Bijdrage VvE per maand van € 145,96
----------------------------------------------------------------------------------------------------------------------------------------------
This apartment has its own website, you will find the link under the button ‘download brochure’!
Light, nice maisonette on raised ground floor with a specious living-dining room, open plan kitchen and 3 bedrooms. From the living room you have a beautiful view on the communal garden, located near the nature reserve “Wapendal” with Shetland ponies in the winter months. The apartment is situated within walking distance from the beach, sea and dunes, various sports clubs, schools, the mall “The Savornin Lohmanplein” and public transport under which RandstadRail 3, bus 23 and bus 24.
Layout:
Closed porch with mailboxes, bell panel and camera, central hall with stairwell. The apartment is accessible via the gallery. Entrance, vestibule with a door to the restroom with fountain, as well as a door to the spacious living-dining room with solid wooden floorboards, fixed cupboard, patio doors to a sunny balcony (South-East) and an open plan kitchen with a modern L-shaped kitchen layout, consisting of a 5-burner gas hob, extractor hood, dish washer, drawers and a small pharmacy cabinet, storage room under the stairs.
Stairs to the 2nd floor; landing, front bedroom over the full width, back bedroom with a door to the second balcony, rear bedroom, bathroom with walk-in shower, wash basin furniture, toilet and installation location of washing machine and dryer.
Own (bicycle) storeroom in the basement.
Noteworthy features
- Construction year 1956
- See floorplans for dimensions
- Energy label C
- Leasehold expires 31 December 2025, ground-rent is € 43.87 per six months. Seller has applied for reissue
- Electrical screen in the living room on the southeast side
- Videophone present
- Municipal monument
- Contribution owners Association € 145.96 per month.
Features
Transfer of ownership
- Last asking price
- € 400,000 kosten koper
- Asking price per m²
- € 4,211
- Status
- Sold
- VVE (Owners Association) contribution
- € 145.96 per month
Construction
- Type apartment
- Maisonnette (apartment)
- Building type
- Resale property
- Year of construction
- 1956
- Specific
- Listed building (national monument)
- Type of roof
- Gable roof covered with roof tiles
Surface areas and volume
- Areas
- Living area
- 95 m²
- Exterior space attached to the building
- 7 m²
- External storage space
- 7 m²
- Volume in cubic meters
- 297 m³
Layout
- Number of rooms
- 4 rooms (3 bedrooms)
- Number of bath rooms
- 1 bathroom and 1 separate toilet
- Bathroom facilities
- Walk-in shower, toilet, and washstand
- Number of stories
- 2 stories
- Located at
- 1st floor
Energy
- Energy label
- Insulation
- Partly double glazed
- Heating
- CH boiler
- Hot water
- CH boiler
- CH boiler
- REMEHA AVANTE (gas-fired combination boiler from 2016, in ownership)
Cadastral data
- LOOSDUINEN I 6353
- Cadastral map
- Ownership situation
- Municipal long-term lease (end date of long-term lease: 31-12-2025)
- Fees
- € 87.74 per year
Exterior space
- Location
- On the edge of a forest, alongside park, alongside a quiet road, in wooded surroundings, in residential district and unobstructed view
- Balcony/roof terrace
- Balcony present
Storage space
- Shed / storage
- Storage box
Parking
- Type of parking facilities
- Public parking
VVE (Owners Association) checklist
- Registration with KvK
- Yes
- Annual meeting
- Yes
- Periodic contribution
- Yes (€ 145.96 per month)
- Reserve fund present
- Yes
- Maintenance plan
- Yes
- Building insurance
- Yes
Photos 34
© 2001-2025 funda

































