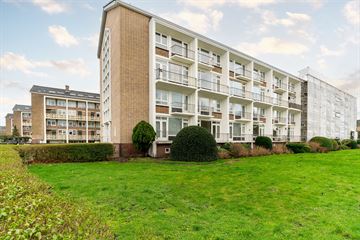
Description
Well-maintained, spacious, 4-room maisonette with 3 balconies on the raised ground floor and 1st floor. The complex is registered at the municipality as a protected building and it is right next to the Wapendal nature reserve known as “het Heidje” (the Heather) where Shetland ponies can be seen wandering around in the winter months. It is also next to the Bosjes van Pex (woodland). The dunes, the beach and the shops on De Savornin Lohmanplein, Appelstraat and Vlierboomstraat are also within easy reach.
The raised communal entrance has a panel of letter boxes and doorbells, then you follow a little veranda to get to the entrance of the property. Hall, modern cloakroom with WC and handbasin, fitted cupboard, spacious light living room with a fitted cupboard, wooden floor and a big balcony along the full breadth of the property. The modern kitchen has fitted appliances, 2 worktops and lots of cupboard space.
Stairs up to the first floor landing where there is a cupboard with plumbing for a washing machine and a fitted cupboard. To the front there is the big main bedroom that stretches across the full breadth of the property with a fitted wardrobe and a balcony that is also along the full breadth of the property. To the rear there is a second big bedroom with a balcony and a side room with a fitted cupboard. Between the rooms there is a modern bathroom with a walk-in shower with a glass wall, a sink unit and a wall-hung WC.
The property has its own private storage room in the basement of the complex.
Additional information:
- Loosduinen I 6352 A-11
- 16/540th share in the building
- Leasehold expires on 31st December, 2025
- Lease: € 82 per year
- Registered/protected building
- Protected cityscape
- Remeha central heating combi-boiler
- Active Owners’ Association: € 160 per month
- Living space using standard measuring instructions: 93.80 m²
- Storage room in the basement of the building: 7.6 m²
- A notary has been appointed - Burgemeestre en Partners
- Non-resident, old property and materials clauses will be included in the documentation
- General Sales Terms & Conditions will apply
Features
Transfer of ownership
- Last asking price
- € 415,000 kosten koper
- Asking price per m²
- € 4,415
- Status
- Sold
- VVE (Owners Association) contribution
- € 160.00 per month
Construction
- Type apartment
- Maisonnette (apartment)
- Building type
- Resale property
- Year of construction
- 1956
- Specific
- Protected townscape or village view (permit needed for alterations), partly furnished with carpets and curtains and listed building (national monument)
Surface areas and volume
- Areas
- Living area
- 94 m²
- Exterior space attached to the building
- 12 m²
- External storage space
- 8 m²
- Volume in cubic meters
- 294 m³
Layout
- Number of rooms
- 4 rooms (3 bedrooms)
- Number of bath rooms
- 1 bathroom and 1 separate toilet
- Bathroom facilities
- Walk-in shower, toilet, and washstand
- Number of stories
- 2 stories
- Located at
- 1st floor
Energy
- Energy label
- Insulation
- Partly double glazed
- Heating
- CH boiler
- Hot water
- CH boiler
- CH boiler
- Remeha (gas-fired combination boiler, in ownership)
Cadastral data
- LOOSDUINEN I 6352
- Cadastral map
- Ownership situation
- Municipal long-term lease (end date of long-term lease: 31-12-2025)
- Fees
- € 82.00 per year
Exterior space
- Location
- In residential district and unobstructed view
- Balcony/roof terrace
- Balcony present
Storage space
- Shed / storage
- Storage box
Parking
- Type of parking facilities
- Public parking
VVE (Owners Association) checklist
- Registration with KvK
- Yes
- Annual meeting
- Yes
- Periodic contribution
- Yes (€ 160.00 per month)
- Reserve fund present
- Yes
- Maintenance plan
- Yes
- Building insurance
- Yes
Photos 43
© 2001-2025 funda










































