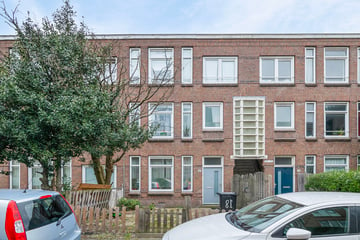
Description
Uitstekend onderhouden en zeer licht 3-kamer appartement van circa 62m2 gelegen op een leuke centrale locatie!
Het appartement beschikt o.a. over twee (ruime) slaapkamers, een goed formaat woon-/eetkamer, een moderne keuken én badkamer en een zonnig achterbalkon op het noordwesten.
Het gezellige centrum van Den Haag, het oude centrum van Rijswijk, NS station H.S en de uitvalswegen bevinden zich op steenworp afstand.
Winkels, scholen, sportfaciliteiten en het openbaar vervoer bevinden zich op loopafstand.
Indeling
Open portiek; trapopgang naar de eerste verdieping.
Eerste verdieping
Entree appartement; hal met vast kast en separaat toilet met fonteintje; nette badkamer met douche, wastafelmeubel en daglichtinval; goed formaat woon-/eetkamer aan de voorzijde; achtergelegen ruime (hoofd-) slaapkamer; goed bemeten achterzij slaapkamer; moderne keuken aan de achterzijde met diverse inbouwapparatuur, opstelplaats CV-ketel en witgoedaansluitingen. Middels een deur toegang tot het zonnige achterbalkon (NW) met balkonkast.
Bijzonderheden
- Instapklaar appartement;
- Eigen grond;
- Energielabel C;
- Bouwjaar 1922;
- Oplevering in overleg;
- Actieve VvE, bijdrage € 50,- per maand;
- Volledig voorzien van kunststof kozijnen met dubbele beglazing;
- CV ketel van Remeha Avanta uit 2017;
- Elektra: 5 groepen + ALS;
- Zonnig achterbalkon (NW) met balkonkast;
- Centraal gelegen nabij winkels, scholen, het openbaar vervoer, NS station H.S, de uitvalswegen, het oude centrum van Rijswijk en diverse sportverenigingen;
- Algemene ouderdoms-, materialen en niet bewoningsclausule van toepassing;
- Gebruiksoppervlak wonen: 62 m2;
- Gebouwgebonden buitenruimte: 2 m2;
- Externe bergruimte: 1 m2;
- Inhoud: 205 m3;
- Exact gemeten volgens de Meetinstructie Gebruiksoppervlakte woningen.
Deze verkoopbeschrijving is met zorg samengesteld. Alle tekst is echter informatief en bedoeld als uitnodiging om over eventuele aankoop in gesprek te komen. U kunt aan deze verkoop-beschrijving geen rechten ontlenen.
Features
Transfer of ownership
- Last asking price
- € 225,000 kosten koper
- Asking price per m²
- € 3,629
- Status
- Sold
- VVE (Owners Association) contribution
- € 50.00 per month
Construction
- Type apartment
- Residential property with shared street entrance (apartment with open entrance to street)
- Building type
- Resale property
- Year of construction
- 1922
- Type of roof
- Flat roof
Surface areas and volume
- Areas
- Living area
- 62 m²
- Exterior space attached to the building
- 2 m²
- External storage space
- 1 m²
- Volume in cubic meters
- 205 m³
Layout
- Number of rooms
- 3 rooms (2 bedrooms)
- Number of bath rooms
- 1 bathroom and 1 separate toilet
- Bathroom facilities
- Shower and washstand
- Number of stories
- 1 story
- Located at
- 2nd floor
Energy
- Energy label
- Insulation
- Double glazing
- Heating
- CH boiler
- Hot water
- CH boiler
- CH boiler
- Remeha Avanta (gas-fired combination boiler from 2017, in ownership)
Cadastral data
- 'S-GRAVENHAGE AI 7188
- Cadastral map
- Ownership situation
- Full ownership
Exterior space
- Location
- Alongside a quiet road and in residential district
- Balcony/roof terrace
- Balcony present
Parking
- Type of parking facilities
- Paid parking, public parking and resident's parking permits
VVE (Owners Association) checklist
- Registration with KvK
- Yes
- Annual meeting
- Yes
- Periodic contribution
- Yes (€ 50.00 per month)
- Reserve fund present
- Yes
- Maintenance plan
- No
- Building insurance
- Yes
Photos 24
© 2001-2025 funda























