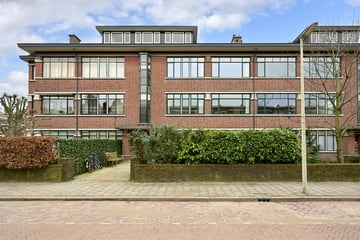
Description
Deze woning heeft een eigen website, de link hiervoor vindt u onder de knop download brochure!
Gelegen in een rustig gedeelte van het geliefde Benoordenhout, ligt dit sfeervolle, ruime appartement met een woonoppervlak van ca. 107 m2.
Het appartement is heerlijk licht, twee ruime slaapkamers, moderne keuken en badkamer met een inloopdouche tweede toilet en dubbele wastafels en handdoeken radiator. De gehele woning is voorzien van een mooie parketvloer en voor en achter dubbel glas. Op het zonnige balkon, dat over de volle breedte loopt, is het heerlijk zitten in een oase van groen en rust. Bij de woning hoort ook een ruime zolder.
Op loopafstand vindt u scholen, sportfaciliteiten, internationale organisaties, Landgoed Clingendael en natuurlijk de Hoytemastraat met haar speciaalzaken en terrassen. Ook ideaal gelegen ten opzichte van OV en uitvalswegen. Zowel de stad als het strand is minder dan 15 minuten fietsen.
Hier komt wonen in de stad en de natuur bij elkaar!
• Goed onderhouden: zo te betrekken
• Mooi appartement met behoud van stijlelementen uit de jaren '30, zoals hoge plafonds.
• Veel inbouwkasten door het gehele appartement
• Keuken met diverse inbouw apparatuur
• Gerenoveerde badkamer met inloopdouche en tweede toilet en dubbele wastafels
• Grote zolderberging (16m2)
• Actieve vereniging van eigenaren, bijdrage ca €211,- per maand
• Vanwege het originele bouwjaar wordt de ouderdoms- en materialen clausule meegenomen in de NVM koopovereenkomst
Features
Transfer of ownership
- Last asking price
- € 525,000 kosten koper
- Asking price per m²
- € 4,907
- Status
- Sold
- VVE (Owners Association) contribution
- € 211.00 per month
Construction
- Type apartment
- Apartment with shared street entrance (apartment)
- Building type
- Resale property
- Year of construction
- 1938
- Accessibility
- Modified residential property
- Specific
- Protected townscape or village view (permit needed for alterations)
- Type of roof
- Flat roof covered with asphalt roofing
Surface areas and volume
- Areas
- Living area
- 107 m²
- Other space inside the building
- 1 m²
- Exterior space attached to the building
- 9 m²
- External storage space
- 14 m²
- Volume in cubic meters
- 365 m³
Layout
- Number of rooms
- 3 rooms (2 bedrooms)
- Number of bath rooms
- 1 separate toilet
- Number of stories
- 1 story
- Located at
- 2nd floor
- Facilities
- Optical fibre, passive ventilation system, and TV via cable
Energy
- Energy label
- Insulation
- Double glazing
- Heating
- CH boiler
- Hot water
- CH boiler
- CH boiler
- Remeha (gas-fired combination boiler from 2020, in ownership)
Cadastral data
- 'S-GRAVENHAGE X 5288
- Cadastral map
- Ownership situation
- Full ownership
Parking
- Type of parking facilities
- Paid parking and resident's parking permits
VVE (Owners Association) checklist
- Registration with KvK
- Yes
- Annual meeting
- Yes
- Periodic contribution
- Yes (€ 211.00 per month)
- Reserve fund present
- Yes
- Maintenance plan
- Yes
- Building insurance
- Yes
Photos 37
© 2001-2025 funda




































