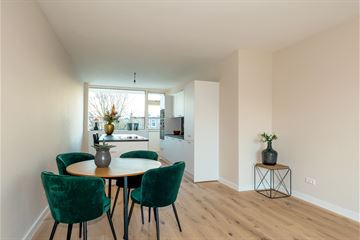
Description
Segbroeklaan 32 - Bomenbuurt -
English text below
Dit is fantastisch wonen! prachtig gerenoveerd en op een uitstekende wijze heringedeeld 4-kamer (3 slaapkamers!) appartement met twee balkons op de zonkant, veel privacy, lift, en berging in de onderbouw.
De woning is geheel, met smaak en gebruik van hoogwaardige materialen, verbouwd en heeft een prachtige lichtinval en een fantastisch vrij uitzicht.
De ligging is uniek tussen strand, het centrum van Den Haag en dichtbij alle belangrijke winkelstraten. Zo zijn de winkelstraten Frederik Hendriklaan en de Fahrenheitstraat op een steenworp afstand. Daarnaast zijn er goede parkeermogelijkheden voor bezoekers, uitstekende verbindingen met het openbaar vervoer en bevindt de supermarkt zich op de hoek.
Indeling: centrale entree met brievenbussen en bellentableau, hal met lift en trappenhuis naar de tweede verdieping. Entree appartement, hal met meterkast en ruimte voor wasmachine en droger, luxe toilet met fonteintje, woonkamer met prachtig uitzicht. luxe open woonkeuken voorzien van alle inbouwapparatuur, ruime slaapkamer aan de achterzijde met vaste kast en toegang tot een heerlijk zonnig balkon, 2e ruime slaapkamer aan de voorzijde en derde slaapkamer met eigen balkon. luxe badkamer met regendouche, wastafel en designradiator.
Het appartement heeft een eigen berging onderin het gebouw en een eigen parkeerplaats op het terrein van de flat.
Bijzonderheden:
- Unieke ligging tussen strand, centrum Den Haag en de belangrijke winkelstraten
- Oppervlakte ca 90m2.
- V.v.E. Bijdrage Segbroeklaan 32 ca. € 175,00 per maand, voorschot stookkosten ca. € 57,00 per maand;
- 2 balkons
- Gerenoveerd met gebruik van kwalitatief hoogwaardige materialen
- Prachtig tegelwerk en mooie eikenhouten vloeren
- Geheel voorzien van dubbel glas
- Erfpacht wordt momenteel opnieuw uitgegeven
- Lift
- Eigen berging met elektravoorziening voor bijvoorbeeld opladen elektrische fiets
II
Segbroeklaan 32 - Bomenbuurt -
Really beautifully renovated and in an excellent way reorganized 4-room (3 bedrooms!) apartment with two balconies on the sunny side, lots of privacy, elevator, and storage in the basement.
The house is completely, with taste and use of quality materials, remodeled and has a beautiful light and fantastic unobstructed views.
The location is unique between the beach, the center of The Hague and close to all major shopping streets. For example, the shopping streets Frederik Hendriklaan and Fahrenheitstraat are a stone's throw away. In addition, there are good parking facilities for visitors, excellent public transport connections and the supermarket is on the corner.
Layout: central entrance with mailboxes and doorbells, hall with elevator and staircase to the second floor. Entrance apartment, hall with meter cupboard and space for washer and dryer, luxury toilet with hand basin, living room with beautiful views. luxury open kitchen with all appliances, spacious bedroom at the rear with closet and access to a lovely sunny balcony, 2nd spacious bedroom at the front and third bedroom with private balcony. luxury bathroom with rain shower, sink and radiator.
The apartment has its own storage at the bottom of the building and private parking in the grounds of the apartment.
Details:
- Unique location between beach, center of The Hague and important shopping streets
- Surface approx 90m2.
- Contribution Segbroeklaan 32 approx € 175.00 per month, advance heating costs approx € 57.00 per month;
- 2 balconies
- Renovated using high quality materials
- Beautiful tiling and oak wooden floors
- Fully double glazed
- Ground lease is currently being reissued
- Elevator
- Private storage room with electricity supply for charging electric bicycle
Features
Transfer of ownership
- Last asking price
- € 469,000 kosten koper
- Asking price per m²
- € 5,270
- Status
- Sold
Construction
- Type apartment
- Apartment with shared street entrance (apartment)
- Building type
- Resale property
- Year of construction
- 1956
- Specific
- Protected townscape or village view (permit needed for alterations) and with carpets and curtains
- Type of roof
- Flat roof covered with asphalt roofing
Surface areas and volume
- Areas
- Living area
- 89 m²
- Volume in cubic meters
- 200 m³
Layout
- Number of rooms
- 4 rooms (3 bedrooms)
- Number of stories
- 1 story
- Located at
- 2nd floor
- Facilities
- Outdoor awning and elevator
Energy
- Energy label
- Insulation
- Double glazing
- Heating
- Communal central heating
- Hot water
- Electrical boiler
Exterior space
- Location
- In residential district and unobstructed view
- Balcony/roof terrace
- Balcony present
Parking
- Type of parking facilities
- Parking on private property
VVE (Owners Association) checklist
- Registration with KvK
- Yes
- Annual meeting
- Yes
- Periodic contribution
- Yes
- Reserve fund present
- Yes
- Maintenance plan
- Yes
- Building insurance
- Yes
Photos 34
© 2001-2025 funda

































