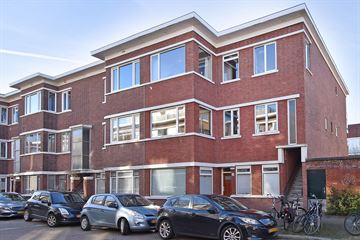
Description
Discover the perfect home in this charming corner apartment, located in a quiet street just around the corner from the lively Appelstraat.
This 2nd floor corner (top-floor) apartment has an engaged Owner's Association. The apartment has a sunny living/dining room, 3 comfortable bedrooms, a modernised bathroom, 2 sunny balconies at the rear and a handy bicycle storage room on the ground floor.
A unique opportunity for an attractive and carefree home!
Location:
- The house is located in the Vruchtenbuurt, which is known for its lively atmosphere and friendly community.
- There is a variety of shops, restaurants and schools in the vicinity.
- It is a nice area for families, also because of the presence of various nurseries and primary schools.
- Restaurants, public transport connections and various specialist shops are within walking distance.
- The dunes, the beach, various sports clubs and recreation areas are within cycling distance.
What you definitely want to know about Sinaasappelstraat 64:
- Surface area of 120.7 m² in accordance with the branch measurement standard (derived from the NEN 2580 method)
- Freehold plot
- Energy label F
- Construction year 1934;
- Electricity: three groups and earth leakage circuit breaker
- Central-heating boiler, brand Remeha, year 2020
- Window frames with double glazing
- 1/3 share in the Owner's Association, contribution is €60.55 per month
- Saving for a roof in approx. 2 years
- Multi-year maintenance plan is present but this has been drawn up by mutual agreement
- Bicycle storage on the ground floor
- Possibility of a roof terrace or an extra floor (permission required)
- Possibility to create an extra room by moving kitchen to dining room
- Freehold plot
- Also see our film about the area
- Terms and conditions of sale apply
- The sales contract will be drawn up in accordance with the NVM model
- Due to the construction year, the deed of sale will include an age clause and a materials clause
Layout:
This is a corner apartment with lots of light and private bicycle storage on the ground floor.
The communal staircase takes you to the landing with two front doors.
Entrance to the apartment: the internal staircase leads you to the 2nd floor: the spacious hall is centrally located so all the rooms open onto it. The open kitchen is equipped with a dishwasher, 4-burner hob, extractor fan and a microwave. Through the kitchen, you have access to the sunny balcony at the rear. The former living/dining room has been knocked through and, because the apartment is on the 2nd floor, it is wonderfully light. At the front there is a bay window and a gas fireplace and at the rear there are French doors to the 2nd balcony, also located on the southwest.
There are two bedrooms at the front, comprising a middle room and a more spacious side room with a corner location and unobstructed views into the street. The 3rd bedroom is located at the rear and this room also has access to the balcony. Finally, there is a separate toilet and a bathroom with a spacious shower and hand basin unit. The washing machine connection is also located here and there is a design radiator.
Interested in this property? Please contact your NVM estate agent. Your NVM estate agent acts in your interest and saves you time, money and worries.
Addresses of fellow NVM purchasing agents in Haaglanden can be found on Funda.
Cadastral description:
Municipality of Loosduinen, section I, number 6547 A-3
Transfer: in consultation
Features
Transfer of ownership
- Last asking price
- € 412,500 kosten koper
- Asking price per m²
- € 3,409
- Status
- Sold
- VVE (Owners Association) contribution
- € 60.55 per month
Construction
- Type apartment
- Residential property with shared street entrance (apartment)
- Building type
- Resale property
- Year of construction
- 1934
- Type of roof
- Flat roof covered with asphalt roofing
Surface areas and volume
- Areas
- Living area
- 121 m²
- Exterior space attached to the building
- 8 m²
- External storage space
- 4 m²
- Volume in cubic meters
- 416 m³
Layout
- Number of rooms
- 5 rooms (3 bedrooms)
- Number of bath rooms
- 1 bathroom and 1 separate toilet
- Bathroom facilities
- Shower, walk-in shower, sink, and washstand
- Number of stories
- 1 story
- Located at
- 3rd floor
Energy
- Energy label
- Insulation
- Double glazing
- Heating
- CH boiler
- Hot water
- CH boiler
- CH boiler
- Remeha (gas-fired combination boiler from 2020, in ownership)
Cadastral data
- LOOSDUINEN I 6547
- Cadastral map
- Ownership situation
- Full ownership
Exterior space
- Location
- Alongside a quiet road and in residential district
- Balcony/roof terrace
- Balcony present
Storage space
- Shed / storage
- Detached brick storage
Parking
- Type of parking facilities
- Paid parking
VVE (Owners Association) checklist
- Registration with KvK
- Yes
- Annual meeting
- Yes
- Periodic contribution
- Yes (€ 60.55 per month)
- Reserve fund present
- Yes
- Maintenance plan
- No
- Building insurance
- Yes
Photos 33
© 2001-2025 funda
































