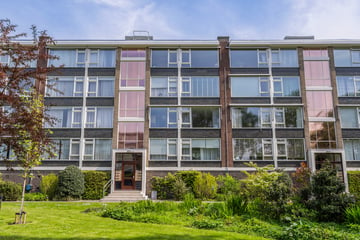
Description
Something for you?
Lovely 3-room apartment in the green district of Mariahoeve!
Bright and very well maintained 3 room top apartment on the 4th floor with balcony with morning sun in a quiet and green neighborhood with beautiful views over the well-kept courtyard garden.
There are excellent public transport facilities and the roads to Amsterdam and Rotterdam are nearby. The Mariahoeve train station is within walking distance. Shopping center "Het Kleine Loo" is around the corner. The beach, dunes and Wassenaar are within cycling distance.
Ground Floor
Communal entrance with mailbox and doorbells and access to storage, elevator to 4th floor, also possible by stairs.
Layout apartment
Entrance apartment, spacious hall with fitted wardrobe and beautiful terracotta floor, meter cupboard with 5 groups and 2 RCDs.
From the hall you reach the living and dining room of approx. 30m2 with wide windows with wooden frames with double glazing which gives a very nice light in this room. The living room is also equipped with insulation to neighbors and the roof is insulated in 2021 resulting in an energy label D.
The floor is carpeted. Furthermore, from the living room you have a beautiful view over the well-kept communal courtyard garden.
From the hall you have access to two bedrooms and the kitchen located at the rear of the apartment.
The master bedroom (approx. 10 m2) is equipped with a closet wall with very efficient hanging systems made and through a sliding door you reach the balcony with deep balcony closet. Here you can enjoy the morning sun, that's relaxing waking up!
The second bedroom (approx. 7 m2) is also located at the rear and is of good size, a fine guest room, nursery or study.
Between the two bedrooms is the kitchen which is equipped with white kitchen cabinets, gas stove, close in boiler of 10 liters and space for the washing machine.
Also through the hall you reach the separate toilet with fountain with the original beautiful granite floor and the bathroom which is equipped with sink with bathroom cabinet, with beautiful tiled wall and also here the original well maintained granite floor. In the bathroom hangs the boiler 50 liters which provides hot water.
In addition, you have your own generous storage room (approx. 5m2) in the basement for extra storage space.
At the back of the complex is the gated parking lot that is only accessible to residents.
Surroundings:
The apartment is located in a green area near Bezuidenhout and adjacent to Wassenaar.
Within 10 to 20 minutes by bike you can reach the center of The Hague and the beach of Scheveningen. Nearby you will find the shopping center Mariahoeve, Westfield Mall of the Netherlands, swimming pool, schools and international school HSV, public transport within walking distance and the highways N14/N440 and the A4 - so you are within half an hour at Schiphol Airport.
Do not wait too long and schedule a viewing now, because you do not want to miss this opportunity!
Additional Information
- Year of construction 1963
- Leasehold, canon € 83, - per year until 31-12-2035 (the lease should be extended)
- Living area approx 76 m2 (measurement report NEN-2580 available)
- Energy label D
- Spacious private storage room in the basement approx 5 m2
- Active HOA, contribution € 359.22 per month including € 65, - advance heating costs (block heating)
- Building with elevator
- Balcony facing West
- Electric blinds at the front
- Communal courtyard at the front
- Fully double glazed windows and wooden frames
- Free parking
- Located on a quiet road
- Given the year of construction, the age and asbestos clause applies
- Delivery in consultation
Features
Transfer of ownership
- Last asking price
- € 265,000 kosten koper
- Asking price per m²
- € 3,487
- Status
- Sold
- VVE (Owners Association) contribution
- € 359.22 per month
Construction
- Type apartment
- Apartment with shared street entrance (apartment)
- Building type
- Resale property
- Year of construction
- 1963
- Type of roof
- Flat roof
Surface areas and volume
- Areas
- Living area
- 76 m²
- Other space inside the building
- 1 m²
- Exterior space attached to the building
- 5 m²
- External storage space
- 5 m²
- Volume in cubic meters
- 246 m³
Layout
- Number of rooms
- 3 rooms (2 bedrooms)
- Number of bath rooms
- 1 bathroom and 1 separate toilet
- Bathroom facilities
- Shower and sink
- Number of stories
- 1 story
- Located at
- 4th floor
- Facilities
- Elevator
Energy
- Energy label
- Insulation
- Roof insulation, double glazing and insulated walls
- Heating
- Communal central heating
- Hot water
- Electrical boiler
Cadastral data
- 'S-GRAVENHAGE AS 1704
- Cadastral map
- Ownership situation
- Ownership encumbered with long-term leaset (end date of long-term lease: 31-12-2035)
- Fees
- € 83.00 per year
Exterior space
- Location
- In residential district
Storage space
- Shed / storage
- Built-in
- Facilities
- Electricity
Parking
- Type of parking facilities
- Parking on private property and public parking
VVE (Owners Association) checklist
- Registration with KvK
- Yes
- Annual meeting
- Yes
- Periodic contribution
- Yes (€ 359.22 per month)
- Reserve fund present
- Yes
- Maintenance plan
- Yes
- Building insurance
- Yes
Photos 48
© 2001-2025 funda















































