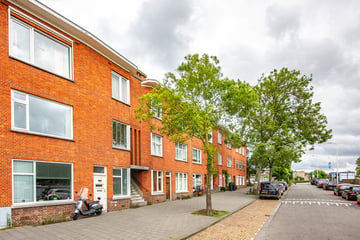
Description
TURN KEY RENOVATED apartment on the 1st floor with two nice bedrooms and a rear balcony.
This apartment has a great view over the quay, both from the semi-open, fresh new kitchen and from the cozy living room with an attractive gas fireplace. Furthermore, the apartment has a beautifully renovated luxurious bathroom, a separate toilet, 2 bedrooms and a wide balcony.
Ideally located in relation to shopping centers Leyenburg, Leyweg and Dierenselaan. Furthermore, a good connection with public transport to the center of The Hague and a good connection with Central Station. Boulevard, dunes, sea and beach of Kijkduin are approximately 15 minutes by bike.
LAYOUT
Open porch with entrance to the apartment on the 1st floor.
Behind the front door is a hallway from which the living room and kitchen can be reached at the front through a modern door, and the 2 bedrooms and the separate toilet at the back.
The cozy living room has a beautiful view at the front over the wide sidewalk and street of the Soestdijksekade and the houseboats in the Laakkanaal. This living room has neatly plastered and painted walls and ceiling as well as a beautiful laminate floor, and in the corner there is an attractive open fireplace. Finally, the living room is connected to the open kitchen with seating near a window that also offers a view of the front.
The new kitchen is in a corner unit and has all the necessary space, and is equipped with, among other things, a 90 cm wide 5-burner gas stove (with wok burner) and extractor hood, a refrigerator, a combination microwave and a dishwasher.
At the rear of the apartment is the wide north-facing balcony that is accessible from both bedrooms through French doors and from the bathroom.
The spacious master bedroom provides access to the recently renovated luxurious bathroom at the rear. Here is a walk-in shower with mixer tap and overhead shower, and a wide washbasin with beautifully lit mirror. The electric underfloor heating is also wonderful! The hatch to the new combi central heating boiler (Intergas HRE, 2024) is also located here.
The second bedroom is located in the hallway next to the separate toilet, and a space for a washer/dryer combination has been created here.
Not only the bathroom and floors have recently been thoroughly renovated, all windows have also been completely renovated. The current energy label D is certainly outdated!
* The leasehold with ground rent is perpetual, and the interest will be revised as of July 1. However, it is already known that this interest will be increased to 4.2%, so that the new canon will be 104.33 euros plus 16 euros in management costs per six months.
PARTICULARITIES
- * Leasehold has been issued perpetually (Leasehold Conditions 1986 (version 3)) of which the ground rent amounts to € 104.33 per six months, with management costs of € 15.50 per six months. (The land value is € 4,968, with a revised ground rent percentage as of 01-07-2024 of 4.2%).
- Year of construction 1929, renovated in 2024
- VvE is active with a monthly contribution of €50
- Collective building insurance, but no MJOP
- VvE is registered with the Chamber of Commerce
- 1/3rd share (VvE Soestdijksekade 644, 646, and 648 in The Hague)
- The apartment is fully equipped with wooden frames with double glazing in 2024
- Apartment has laminate flooring, and underfloor heating in the bathroom
- Energy label D (still)
- Heating and hot water supply via central heating boiler (Intergas HRE, 2024)
Has your interest been aroused in this wonderful apartment?
- Walk through the house in 3D to view all the rooms and quickly make an appointment for a viewing!
- Contact us via the contact button or via our website.
- Have you not yet sold your own home? Be sure to call our office for a no-obligation valuation!
- we advise you to engage your own purchasing agent!
The information provided has been prepared with care, but no rights can be derived from its accuracy. All information provided should be regarded as an invitation to make an offer or to enter into negotiations.
Features
Transfer of ownership
- Last asking price
- € 269,500 kosten koper
- Asking price per m²
- € 3,743
- Status
- Sold
- VVE (Owners Association) contribution
- € 50.00 per month
Construction
- Type apartment
- Apartment with shared street entrance (apartment with open entrance to street)
- Building type
- Resale property
- Year of construction
- 1929
- Type of roof
- Flat roof covered with asphalt roofing
Surface areas and volume
- Areas
- Living area
- 72 m²
- Exterior space attached to the building
- 8 m²
- External storage space
- 1 m²
- Volume in cubic meters
- 200 m³
Layout
- Number of rooms
- 3 rooms (2 bedrooms)
- Number of bath rooms
- 1 bathroom and 1 separate toilet
- Bathroom facilities
- Shower and sink
- Number of stories
- 1 story
- Located at
- 1st floor
- Facilities
- Mechanical ventilation and TV via cable
Energy
- Energy label
- Insulation
- Double glazing
- Heating
- CH boiler
- Hot water
- CH boiler
- CH boiler
- Intergas HRE (gas-fired combination boiler from 2024, in ownership)
Cadastral data
- 'S-GRAVENHAGE AL 5964
- Cadastral map
- Ownership situation
- Municipal ownership encumbered with long-term leaset
- Fees
- € 79.50 per year with option to purchase
Exterior space
- Location
- Alongside a quiet road, in centre, in residential district and unobstructed view
Parking
- Type of parking facilities
- Public parking and resident's parking permits
VVE (Owners Association) checklist
- Registration with KvK
- Yes
- Annual meeting
- Yes
- Periodic contribution
- Yes (€ 50.00 per month)
- Reserve fund present
- Yes
- Maintenance plan
- Yes
- Building insurance
- Yes
Photos 37
© 2001-2025 funda




































