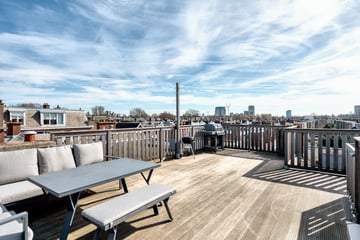
Description
Duplex apartment with amazing rooftop terrace on the edge of the Statenkwartier!
This spacious apartment on the first and second floor was renovated in 2019 and equipped with features such as beautiful wooden floors, radiator covers, and new plasterwork. It features a bright living room with a modern open kitchen, a luxurious bathroom, no less than four bedrooms, and a rooftop terrace of approximately 45 m2. The property is in good condition and ready to move into.
Geuzenkwartier is a sought-after neighbourhood in The Hague, located next to Statenkwartier, where many international organizations are located. Here you can find many historic homes, built at the beginning of the last century, with a stately appearance. The cosy squares and streets are connected by several wide avenues. The well-known Frederik Hendriklaan offers a wide range of shops and restaurants. The beach can be reached within ten minutes by bike, and you can go for walks in the nearby Westduinpark or Scheveningse Bosjes. Tram and bus stops are just a stone's throw away, and the neighbourhood is easily accessible by car as well.
The layout is as follows:
On the ground floor, first of all, your own entrance, with hallway and stairs to the first floor.
Here you arrive at the landing, with a toilet and a built-in cupboard with space for the washing machine. At the rear, you will find the master bedroom, quietly located and of excellent size. A nearly equally large bedroom is located at the front, as well as the third bedroom. The bathroom is done in neutral tones and equipped with a freestanding bath, spacious walk-in shower, double washbasin unit, designer radiator, and electric underfloor heating.
On the second floor, you will find the beautiful living room, with lots of light and a balcony facing southeast. There is an open kitchen with a characteristic bay window and various appliances: a fridge/freezer, combi-microwave, dishwasher, and extractor hood from Siemens, and a 5-burner gas stove with oven from Smeg. Finally, on this floor, the fourth bedroom or study, a second toilet, and a built-in cupboard with the central heating boiler.
A fixed staircase gives access to the delightful rooftop terrace via a large skylight, with expansive views of the surroundings and of course sun all day long!
Details:
- Freehold.
- Year of construction 1914.
- Protected cityscape.
- Energy label C.
- Wooden window frames with double glazing.
- Electricity: 16 circuits and 4 residual current devices.
- Heating and hot water through Remeha Avanta HR combi boiler from 2019.
- Active Owners Association, contribution € 75.- per month.
- The living area is approx. 127 m2. The volume is approx. 463 m3.
- Refer to the floor plans for the layout and complete dimensions.
- Delivery: in consultation.
- Conditions for sale Janson Makelaardij applicable.
Interested? Consider hiring your own NVM estate agent. Your NVM estate agent acts on your behalf and saves you time, money and trouble. Details of NVM estate agents can be found on Funda.
Features
Transfer of ownership
- Last asking price
- € 650,000 kosten koper
- Asking price per m²
- € 5,118
- Status
- Sold
- VVE (Owners Association) contribution
- € 75.00 per month
Construction
- Type apartment
- Upstairs apartment (double upstairs apartment)
- Building type
- Resale property
- Year of construction
- 1914
- Specific
- Protected townscape or village view (permit needed for alterations)
- Type of roof
- Flat roof covered with asphalt roofing
Surface areas and volume
- Areas
- Living area
- 127 m²
- Exterior space attached to the building
- 48 m²
- Volume in cubic meters
- 463 m³
Layout
- Number of rooms
- 5 rooms (4 bedrooms)
- Number of bath rooms
- 1 bathroom and 2 separate toilets
- Bathroom facilities
- Shower, double sink, walk-in shower, bath, sink, and washstand
- Number of stories
- 2 stories
- Located at
- 2nd floor
- Facilities
- Passive ventilation system and TV via cable
Energy
- Energy label
- Insulation
- Double glazing
- Heating
- CH boiler
- Hot water
- CH boiler
- CH boiler
- Remeha Avanta HR (gas-fired combination boiler from 2019, in ownership)
Cadastral data
- 'S-GRAVENHAGE AK 9845
- Cadastral map
- Ownership situation
- Full ownership
Exterior space
- Location
- Alongside a quiet road and in residential district
- Garden
- Sun terrace
- Sun terrace
- 45 m² (8.75 metre deep and 5.83 metre wide)
- Balcony/roof terrace
- Balcony present
Parking
- Type of parking facilities
- Paid parking, public parking and resident's parking permits
VVE (Owners Association) checklist
- Registration with KvK
- Yes
- Annual meeting
- Yes
- Periodic contribution
- Yes (€ 75.00 per month)
- Reserve fund present
- Yes
- Maintenance plan
- No
- Building insurance
- Yes
Photos 58
© 2001-2024 funda

























































