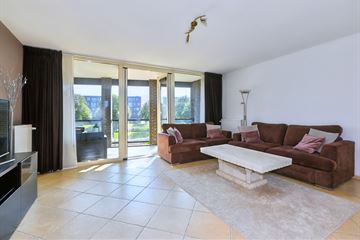
Description
Modern and bright 3-room apartment with 2 bedrooms, a cozy living room, and a lovely terrace/balcony.
This nice apartment is centrally located in the former Nootdorp area, near the "Ypenburg" and "De Parade" shopping centers, schools, childcare, sports fields, the NS train station, recreation areas Balijbos and Delftse Hout, and various highways.
Layout:
Secured doorbell panel with mailboxes, stairs or elevator to the 1st floor. Spacious internal hallway.
Entrance to the apartment: through the long corridor, you reach all rooms. At the end of the hallway, you enter the living room. The living room is located at the front with a lovely sunny terrace/balcony, where you can sit covered on a warm day. The apartment has large windows with plenty of natural light. The living room is connected to the dining room, with a semi-open kitchen. The corner kitchen features an induction hob and includes a dishwasher, built-in oven, and a large standalone American refrigerator.
Through the hallway, you reach the two bedrooms, also with plenty of natural light. There is also a large storage room with a washing machine connection and a separate toilet. The bathroom has a shower and a vanity unit.
In the basement, there is a large storage room for bicycles.
Particularities:
- Year of construction: 2003
- Energy label B
- Electricity: 7 circuits
- Active homeowner’s association (VvE): € 146.56 per month
- Elevator present
- Sunny balcony with a wide view
- Living area is approx. 88m², volume is approx. 275m³
- See the floor plans for layout and full dimensions
- Janson Real Estate sales conditions apply
- Delivery: in consultation, but can be soon
Consider using your own NVM purchase broker.Your NVM purchase broker stands up for your interests and saves you time, money and worries. Addresses of fellow NVM purchase brokers can be found on Funda.
Features
Transfer of ownership
- Last asking price
- € 369,000 kosten koper
- Asking price per m²
- € 4,193
- Status
- Sold
- VVE (Owners Association) contribution
- € 146.56 per month
Construction
- Type apartment
- Upstairs apartment (apartment)
- Building type
- Resale property
- Year of construction
- 2003
- Accessibility
- Accessible for people with a disability and accessible for the elderly
- Type of roof
- Flat roof covered with asphalt roofing
Surface areas and volume
- Areas
- Living area
- 88 m²
- Exterior space attached to the building
- 9 m²
- External storage space
- 4 m²
- Volume in cubic meters
- 272 m³
Layout
- Number of rooms
- 3 rooms (2 bedrooms)
- Number of bath rooms
- 1 bathroom and 1 separate toilet
- Bathroom facilities
- Shower and washstand
- Number of stories
- 1 story
- Located at
- 2nd floor
- Facilities
- Optical fibre, elevator, mechanical ventilation, passive ventilation system, and TV via cable
Energy
- Energy label
- Insulation
- Roof insulation, double glazing, insulated walls and floor insulation
- Heating
- District heating
- Hot water
- District heating
Cadastral data
- 'S-GRAVENHAGE BG 3598
- Cadastral map
- Ownership situation
- Full ownership
- 'S-GRAVENHAGE BG 3932
- Cadastral map
- Ownership situation
- Held in common ownership
- 'S-GRAVENHAGE BG 3598
- Cadastral map
- Ownership situation
- Full ownership
Exterior space
- Location
- Alongside a quiet road and in residential district
- Balcony/roof terrace
- Balcony present
Storage space
- Shed / storage
- Built-in
- Facilities
- Electricity
- Insulation
- No insulation
Parking
- Type of parking facilities
- Public parking
VVE (Owners Association) checklist
- Registration with KvK
- Yes
- Annual meeting
- Yes
- Periodic contribution
- Yes (€ 146.56 per month)
- Reserve fund present
- Yes
- Maintenance plan
- Yes
- Building insurance
- Yes
Photos 49
© 2001-2025 funda
















































