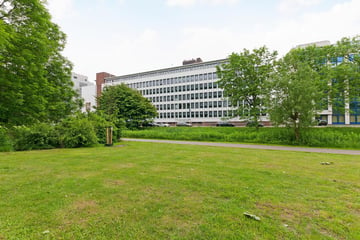
Description
Stadhoudersplantsoen 20 te Den Haag - Zorgvliet
Prachtig penthouse van circa 125 m2 met aan de voor- en achterzijde een balkon met waanzinnig uitzicht gelegen in het Rijksmonument "De Ambassadeur". Dit luxueuze penthouse beschikt over een luxe keuken, twee badkamers, drie slaapkamers en twee eigen parkeerplaatsen. Het penthouse bevindt zich op de bovenste verdieping boven het B-Apart Hotel, waarvan u gebruik mag maken van de diverse faciliteiten, zoals de fitness.
Het complex 'De Ambassadeur' is gelegen op een toplocatie aan het Stadhoudersplantsoen te Den Haag, middenin de Internationale Zone. U woont er vlakbij Zorgvliet in een rustige, groene en veilige omgeving. Een exclusieve en internationale buurt op slechts 10 minuten wandelen van het strand. Het bruisende centrum van Den Haag is eenvoudig en snel te bereiken. De Frederik Hendriklaan, met vele luxe winkels en restaurants ligt in het nabij gelegen Statenkwartier. Via de President Kennedylaan is de Hubertustunnel snel te bereiken met ontsluiting naar de N-44 en de A4/A12 en A13. Kortom, een ideale plek om te wonen!
Indeling
Entree op de begane grond, lift naar de 5e verdieping middels een eigen sleutel.
5e verdieping: entree appartement, hal met separate wc, gasten badkamer met wastafel en inloopdouche, ruime en lichte woon-/eetkamer met schuifdeuren naar zowel het voor- als achterbalkon! Moderne open keuken met luxe keukeninrichting voorzien van divers inbouwapparatuur, zoals koelkast, vriezer, vaatwasser, oven, magnetron en inductie kookplaat. Waskamer met opstelplaats cv-ketel, slaap-/studeerkamer I, grotere slaapkamer II en III met beide toegang tot een van de balkons, luxe badkamer met inloopdouche, ligbad, wc en dubbele wastafel.
Bijzonderheden
- Geheel voorzien van vloerverwarming;
- Airconditioning in elke kamer;
- twee badkamers;
- twee balkons;
- twee eigen parkeerplaatsen;
- Energielabel B;
- Toegang tot diverse hotelfaciliteiten;
- Per direct beschikbaar.
++++++++++
Beautiful penthouse of approximately 125 sqm with a balcony at the front and rear with an amazing view, located in the national monument "De Ambassador". This luxurious penthouse has a luxury kitchen, two bathrooms, three bedrooms and two private parking spaces. The penthouse is located on the top floor above the B-Apart Hotel, where you can use the various facilities, such as the fitness.
The complex 'De Ambassadeur' is located in a prime location on the Stadhoudersplantsoen in The Hague, in the middle of the International Zone. You live near Zorgvliet in a quiet, green and safe environment. An exclusive and international neighborhood just a 10-minute walk from the beach. The bustling center of The Hague can be reached quickly and easily. The Frederik Hendriklaan, with many luxury shops and restaurants, is located in the nearby Statenkwartier. The Hubertustunnel can be reached quickly via the President Kennedylaan with access to the N-44 and the A4/A12 and A13. In short, an ideal place to live!
Layout
Entrance on the ground floor, elevator to the 5th floor with your own key.
5th floor: entrance apartment, hall with separate toilet, guest bathroom with sink and walk-in shower, spacious and bright living/dining room with sliding doors to both the front and rear balconies! Modern open kitchen with luxurious kitchen furnishings with various built-in appliances, such as refrigerator, freezer, dishwasher, oven, microwave and induction hob. Laundry room with central heating boiler, bedroom/study room I, larger bedroom II and III with both access to one of the balconies, luxurious bathroom with walk-in shower, bath, toilet and double sink.
Particularities
- Fully equipped with underfloor heating;
- Air conditioning in every room;
- two bathrooms;
- two balconies;
- two private parking spaces;
- Energy label B;
- Access to various hotel facilities;
- Available directly.
Features
Transfer of ownership
- Last asking price
- € 895,000 kosten koper
- Asking price per m²
- € 7,160
- Original asking price
- € 925,000 kosten koper
- Status
- Sold
- VVE (Owners Association) contribution
- € 274.18 per month
Construction
- Type apartment
- Penthouse (apartment)
- Building type
- Resale property
- Year of construction
- 2016
- Type of roof
- Flat roof
Surface areas and volume
- Areas
- Living area
- 125 m²
- Exterior space attached to the building
- 28 m²
- External storage space
- 10 m²
- Volume in cubic meters
- 375 m³
Layout
- Number of rooms
- 4 rooms (3 bedrooms)
- Number of bath rooms
- 2 bathrooms and 1 separate toilet
- Bathroom facilities
- Double sink, 2 walk-in showers, bath, toilet, and sink
- Number of stories
- 1 story
- Located at
- 5th floor
- Facilities
- Air conditioning, elevator, mechanical ventilation, and TV via cable
Energy
- Energy label
- Insulation
- Completely insulated
- Heating
- CH boiler and complete floor heating
- Hot water
- CH boiler
- CH boiler
- Gas-fired combination boiler, in ownership
Cadastral data
- 'S-GRAVENHAGE N 8854
- Cadastral map
- Ownership situation
- Full ownership
- 'S-GRAVENHAGE N 8854
- Cadastral map
- Ownership situation
- Full ownership
- 'S-GRAVENHAGE N 8854
- Cadastral map
- Ownership situation
- Full ownership
- 'S-GRAVENHAGE N 8854
- Cadastral map
- Ownership situation
- Full ownership
Exterior space
- Balcony/roof terrace
- Balcony present
Storage space
- Shed / storage
- Storage box
Garage
- Type of garage
- Carport and parking place
Parking
- Type of parking facilities
- Parking on private property, public parking and resident's parking permits
VVE (Owners Association) checklist
- Registration with KvK
- Yes
- Annual meeting
- Yes
- Periodic contribution
- Yes (€ 274.18 per month)
- Reserve fund present
- Yes
- Maintenance plan
- Yes
- Building insurance
- Yes
Photos 38
© 2001-2024 funda





































