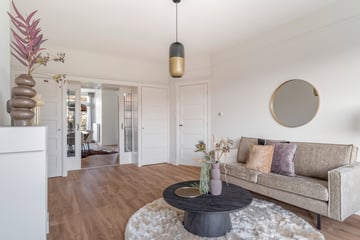
Description
Completely renovated, bright and charming apartment on the second (top) floor on the quiet Stalpertstraat in The Hague! The apartment has a very spacious ensuite living room, a modern semi-open kitchen with built-in appliances, two spacious bedrooms, a luxurious bathroom, a balcony spanning the entire width of the apartment at the rear and a private (bicycle) storage room.
Layout:
Open porch stairs to the first floor, front door with private entrance. Hall with space for a wardrobe, internal stairs to the second floor with skylight. At the top of the stairs there is a built-in wardrobe. Door to the spacious hall that gives access to all rooms. Very spacious and bright ensuite living room with sliding doors and fitted wardrobes and patio doors to the balcony with a balcony cupboard. At the rear of the house is the semi-open kitchen with built-in appliances (refrigerator, freezer, induction hob, extractor hood and dishwasher). The first and very spacious bedroom is located at the front of the apartment and the second spacious bedroom is at the rear with patio doors to the balcony. The luxurious bathroom has a walk-in shower, a double sink with washbasin furniture, a skylight, design radiator and a connection point for the washing machine and dryer. From the hall there is also access to the separate toilet.
Area:
The Stalpertstraat is located in the quiet Duinzigt neighborhood in the popular Benoordenhout, a very green area including the beautiful Clingendael Estate and several sports clubs in the immediate vicinity and a short distance from both the center of The Hague and the dunes and beach of Scheveningen. The main arterial roads, public transport stops and The Hague Central Station are also a short distance away. Around the corner you will find Willem Royaardsplein with several shops for all your daily shopping and the attractive and pleasant shopping street on Van Hoytemastraat with a wide range of boutiques, specialty shops and restaurants is also a short distance away.
Details:
- Own land
- Two bedrooms
- No upstairs neighbors
- Private storage room
- Active homeowners' association
- VvE contribution €65 per month
- Collective building and liability insurance
- Multi-year maintenance plan available
- Maintenance is in good condition
- Delivery in consultation
- Old age and non-self-occupancy clause applies
- Project notary Matzinger Eversdijk
Features
Transfer of ownership
- Last asking price
- € 550,000 kosten koper
- Asking price per m²
- € 4,867
- Status
- Sold
- VVE (Owners Association) contribution
- € 65.00 per month
Construction
- Type apartment
- Upstairs apartment (apartment)
- Building type
- Resale property
- Year of construction
- 1937
- Specific
- Protected townscape or village view (permit needed for alterations)
- Type of roof
- Flat roof covered with asphalt roofing
Surface areas and volume
- Areas
- Living area
- 113 m²
- Other space inside the building
- 1 m²
- Exterior space attached to the building
- 7 m²
- External storage space
- 4 m²
- Volume in cubic meters
- 389 m³
Layout
- Number of rooms
- 3 rooms (2 bedrooms)
- Number of bath rooms
- 1 bathroom and 1 separate toilet
- Bathroom facilities
- Shower, double sink, and washstand
- Number of stories
- 1 story
- Facilities
- Mechanical ventilation, passive ventilation system, and TV via cable
Energy
- Energy label
- Insulation
- Double glazing
- Heating
- CH boiler
- Hot water
- CH boiler
- CH boiler
- Gas-fired combination boiler from 2022, in ownership
Cadastral data
- 'S-GRAVENHAGE X 6098
- Cadastral map
- Ownership situation
- Full ownership
Exterior space
- Location
- Alongside a quiet road, in wooded surroundings and in residential district
- Balcony/roof terrace
- Balcony present
Storage space
- Shed / storage
- Detached brick storage
Parking
- Type of parking facilities
- Paid parking and resident's parking permits
VVE (Owners Association) checklist
- Registration with KvK
- Yes
- Annual meeting
- Yes
- Periodic contribution
- Yes (€ 65.00 per month)
- Reserve fund present
- No
- Maintenance plan
- Yes
- Building insurance
- Yes
Photos 44
© 2001-2025 funda











































