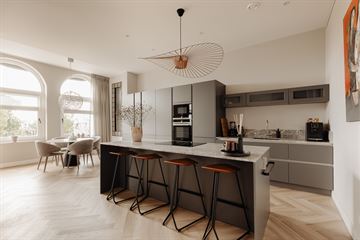
Description
Gorgeous furnished apartment located on the beautiful Statenplein, in the heart of the charm-ing Statenkwartier district in The Hague; fulfills all living desires!
Apartment In 2021, this residence (and building) underwent a complete renovation, resulting in refined finishes in line with modern luxury, energy efficiency, and comfort. The exquisite details and high-quality materials create an inviting atmosphere from the moment you step over the threshold.
This apartment is designed to meet all your wishes, with attention to detail visible in every corner. The addition of an internal elevator enhances the sense of convenience and makes the property accessible for all ages.
One of the highlights of this residence is the spacious rooftop terrace, where you can enjoy a panoramic view of the surroundings in complete privacy. The terrace offers ample space for comfortable seating.
Layout Through the luxurious entrance, you can take the elevator or staircase to the apartment located on the second and top floor. The apartment features a spacious living area with a kit-chen, 2 generous bedrooms, a luxuriously equipped bathroom, and a phenomenal rooftop ter-race! The apartment is fully equipped with underfloor heating and a PVC herringbone floor.
The apartment boasts beautiful windows, and with a ceiling height of 3.5 meters, it creates a spacious ambiance. The living area is generously sized and is combined with the fantastic kitchen, an absolute eye-catcher! The stately kitchen island provides you with the opportunity to cook extensively or sit at the bar. The bar invites you to enjoy a nice cup of coffee in the morning and a good glass of wine at sunset.
With built-in closets in both bedrooms, this apartment offers ample space for comfortable li-ving. Each room is thoughtfully designed and offers multiple possibilities, such as a home of-fice, hobby space, home studio, or guest room.
The interior of the apartment has been entirely customized by 'Mimosa Interiorconcepts' and is an integral part of the luxurious entirety. This means that (for an additional price) the apartment is optionally offered with luxurious furniture and matching accessories. All you need to bring then are your suitcases.
In addition, two storage rooms in the basement provide storage for all personal belongings, keeping the living space tidy and organized.
In short, this apartment on Statenplein offers a modern living experience where luxury, com-fort, and refinement come together. The combination of the complete renovation in 2021, the internal elevator, the delightful rooftop terrace, and the spacious bedrooms make this a unique opportunity to enjoy this fine apartment. We invite you for a viewing!
Surroundings
The residence is ideally situated, within walking distance of the shopping area of Frederik Hendriklaan, close to the natural area of Scheveningse Bosjes, and less than a 10-minute bike ride to Scheveningen beach. Furthermore, various amenities such as a health cen-ter, sports facilities, museums, the dunes, and much more are within a short distance. The con-nection to highways is ideal, and public transportation is easily accessible. The apartment is also within walking distance of Europol, the International Criminal Court, the World Forum, numerous embassies, and other international companies.
Special features
• Living area approx. 130m2
• Energy label A
• Completely renovated in 2021
• Located on private land
• Option to purchase includes furniture/accessories.
• Amazing rooftop terrace with unobstructed view
• Internal elevator present (opens directly into the apartment)
• 2 spacious bedrooms
• Sun protection (awning) present
• 2 storage rooms in the basement
• Active and healthy Homeowners Association (contribution per month €150)
• Nationally protected cityscape
• Transfer subject to agreement (quick possible)
Features
Transfer of ownership
- Last asking price
- € 975,000 kosten koper
- Asking price per m²
- € 7,222
- Status
- Sold
- VVE (Owners Association) contribution
- € 150.00 per month
Construction
- Type apartment
- Upstairs apartment (apartment)
- Building type
- Resale property
- Year of construction
- 1904
- Accessibility
- Accessible for people with a disability and accessible for the elderly
- Specific
- Protected townscape or village view (permit needed for alterations) and furnished
- Type of roof
- Flat roof
- Quality marks
- Energie Prestatie Advies
Surface areas and volume
- Areas
- Living area
- 135 m²
- Exterior space attached to the building
- 36 m²
- External storage space
- 21 m²
- Volume in cubic meters
- 535 m³
Layout
- Number of rooms
- 3 rooms (2 bedrooms)
- Number of bath rooms
- 1 bathroom and 1 separate toilet
- Bathroom facilities
- Walk-in shower, toilet, sink, and washstand
- Number of stories
- 1 story
- Located at
- 2nd floor
- Facilities
- Outdoor awning, elevator, and mechanical ventilation
Energy
- Energy label
- Insulation
- Roof insulation, energy efficient window, floor insulation and completely insulated
- Heating
- CH boiler and complete floor heating
- Hot water
- CH boiler
- CH boiler
- Gas-fired from 2021, in ownership
Exterior space
- Location
- Alongside a quiet road and in residential district
- Garden
- Sun terrace
- Sun terrace
- 37 m² (9.02 metre deep and 4.05 metre wide)
- Garden location
- Located at the southwest
Storage space
- Shed / storage
- Built-in
Parking
- Type of parking facilities
- Paid parking, public parking and resident's parking permits
VVE (Owners Association) checklist
- Registration with KvK
- Yes
- Annual meeting
- Yes
- Periodic contribution
- Yes (€ 150.00 per month)
- Reserve fund present
- No
- Maintenance plan
- No
- Building insurance
- No
Photos 35
© 2001-2025 funda


































