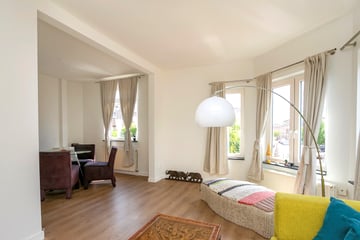
Description
This corner apartment of approximately 72m2 is located in the heart of the sought-after Bezuidenhout district in The Hague. The neighborhood is characterized by a high diversity of amenities and a favorable location in relation to the city center. In the vicinity of the apartment, you will find (international) schools, childcare facilities, sports facilities, a health center, and a pharmacy.
The location is within walking distance of Theresiastraat, which has many shops, charming lunchrooms, and restaurants. Public transportation (bus, tram) literally stops around the corner. The access roads to highways (Amsterdam, Rotterdam, and Utrecht), The Hague Central Station (Den Haag CS), and Laan van NOI are easily reachable. This also makes it the perfect place for commuters, offering comfortable living near all imaginable amenities.
LAYOUT:
Through the open porch with staircase, you reach the entrance on the first floor. The U-shaped hall, like the entire house, is equipped with laminate flooring and has an electricity meter and a fuse box with 6 circuits. From the hall, you have access to the living room, bathroom, kitchen, 2 bedrooms, and a toilet.
The living room is characterized by large windows with an unobstructed view of the nearby square. Due to the connection between the living room and the dining room, there is plenty of natural light. The floor is entirely covered with laminate, and the walls are plastered.
At the backside of the property, you will find the master bedroom, an extra bedroom (which can be used as a work or hobby room), and the kitchen. The French doors of the extra bedroom provide access to a balcony that is over 4 meters wide and has a storage cabinet. The bathroom is centrally located in the house, fully tiled, and equipped with a large walk-in shower, designer radiator, washbasin unit, and built-in spotlights in the ceiling. At the end of the hallway, there is a kitchen with a straight layout and various (built-in) appliances: gas hob, extractor hood, combination oven, dishwasher, and refrigerator. There is also access to the balcony from the kitchen.
Interested?
For more information and/or a non-committal viewing, please contact Vastelle estate agents.
Details:
* Ownership (no leasehold)
* Year of construction 1906
* Living area 71.5m2, NEN2580 measurement report available
* Fully equipped with plastic frames and double glazing
* Electricity: 6 circuits
* Active Owners Association (VvE), contribution €180 per month
* Age/materials clause and non-self-occupancy clause will be included in the purchase agreement.
* Delivery by mutual agreement, can be arranged quickly.
This sales description has been compiled with care. However, all text is informative and intended as an invitation to discuss a potential purchase. No rights can be derived from this sales description by third parties against the real estate agent or seller.
Features
Transfer of ownership
- Last asking price
- € 329,000 kosten koper
- Asking price per m²
- € 4,569
- Status
- Sold
Construction
- Type apartment
- Apartment with shared street entrance (apartment)
- Building type
- Resale property
- Construction period
- 1906-1930
- Specific
- With carpets and curtains
- Type of roof
- Flat roof covered with asphalt roofing
Surface areas and volume
- Areas
- Living area
- 72 m²
- Exterior space attached to the building
- 5 m²
- Volume in cubic meters
- 250 m³
Layout
- Number of rooms
- 3 rooms (2 bedrooms)
- Number of bath rooms
- 1 bathroom
- Number of stories
- 1 story
- Located at
- 1st floor
- Facilities
- Passive ventilation system and TV via cable
Energy
- Energy label
- Insulation
- Double glazing
- Heating
- CH boiler
- Hot water
- CH boiler
- CH boiler
- Gas-fired, in ownership
Cadastral data
- DEN HAAG AU 3515
- Cadastral map
- Ownership situation
- Full ownership
Exterior space
- Location
- Alongside a quiet road and in residential district
- Balcony/roof terrace
- Balcony present
Parking
- Type of parking facilities
- Paid parking, public parking and resident's parking permits
VVE (Owners Association) checklist
- Registration with KvK
- Yes
- Annual meeting
- Yes
- Periodic contribution
- Yes
- Reserve fund present
- Yes
- Maintenance plan
- No
- Building insurance
- Yes
Photos 25
© 2001-2025 funda
























