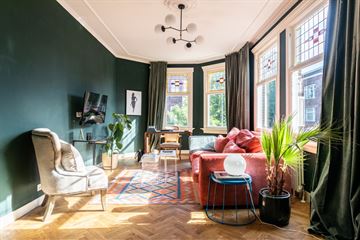
Description
Recent buitengewoon stijlvol en hoogwaardig gemoderniseerde hoekwoning waar alle details uit de jaren 30 zijn behouden. Het appartement heeft drie slaapkamers, een balkon op het zuidwesten en een geweldige open leefkeuken. Deze renovatie is vakkundig uitgevoerd waarbij ook alle inwendige zaken zoals het leidingwerk en het elektra volledig vervangen en vernieuwd zijn. In de gehele woning liggen eiken planchetten, robuust gelegd in visgraatpatroon.
Deze bijzondere woning biedt alle luxe en comfort van deze tijd en is gelegen in het rustige maar gezellige Bezuidenhout. Binnen enkele minuten bereik je de snelweg richting Amsterdam, Rotterdam of Utrecht en het openbaar vervoer (trein, tram, bus) bevindt zich op loopafstand. In het nabijgelegen Haagse Bos kom je heerlijk tot rust en het centrum van Den Haag of het strand van Scheveningen zijn gelegen op fietsafstand!
Kortom: deze woning is zeker een bezichtiging waard!
Indeling:
Portiektrap naar eerste etage. Entree woning, gang (ca. 7.50 x 0.97); toilet (ca. 0.97 x 1.00); eerste slaapkamer (ca. 2.73 x 2.17); tweede slaapkamer (ca.2.77 x 2.37); derde slaapkamer (ca. 4.20 x 3.00) met openslaande deuren naar balkon (ca. 0.90 x 2.45); Washok (ca. 0.57 x 0.97); badkamer (ca. 2.32 x 0.97) met inloopdouche en handdoek radiator; eetkamer met luxe leefkeuken met kookeiland (ca. 6.10 x 3.47), voorzien van een inductie kookplaat met geïntegreerde afzuiging, oven, vaatwasser, koelkast en vriezer; woonkamer (ca. 7.24 x 3.47)
Kenmerken:
- Woonoppervlakte 79.1 m2, conform meetmethode NEN 2580
- Volle eigendom
- Voorzien van houten kozijnen met dubbel glas
- Glas-in-lood voorzien van voorzetramen
- Balkon op het zuidwesten
- Energielabel C
- Geheel voorzien van vloerisolatie (Fermacel).
- Geheel voorzien van plafondisolatie
- Actieve VvE, bijdrage € 125,- per maand;
- Collectieve opstalverzekering;
- MeerJarenOnderhoudsPlan aanwezig;
- Altijd parkeren in de straat
- Oplevering in overleg;
- Verkoopvoorwaarden zijn van toepassing
- Gehele woning voorzien van eiken houten vloer in visgraatpatroon gelegd
Features
Transfer of ownership
- Last asking price
- € 375,000 kosten koper
- Asking price per m²
- € 4,688
- Status
- Sold
- VVE (Owners Association) contribution
- € 125.00 per month
Construction
- Type apartment
- Residential property with shared street entrance (apartment)
- Building type
- Resale property
- Year of construction
- 1926
- Specific
- With carpets and curtains
- Type of roof
- Flat roof covered with asphalt roofing
Surface areas and volume
- Areas
- Living area
- 80 m²
- Exterior space attached to the building
- 3 m²
- Volume in cubic meters
- 295 m³
Layout
- Number of rooms
- 5 rooms (3 bedrooms)
- Number of bath rooms
- 1 bathroom
- Number of stories
- 1 story
- Located at
- 1st floor
Energy
- Energy label
- Insulation
- Double glazing and floor insulation
- Heating
- CH boiler
- Hot water
- CH boiler
- CH boiler
- Gas-fired combination boiler from 2022, in ownership
Cadastral data
- 'S-GRAVENHAGE AU 2408
- Cadastral map
- Ownership situation
- Full ownership
Exterior space
- Location
- Alongside a quiet road, in wooded surroundings, in residential district and unobstructed view
- Balcony/roof terrace
- Balcony present
Parking
- Type of parking facilities
- Paid parking, public parking and resident's parking permits
VVE (Owners Association) checklist
- Registration with KvK
- Yes
- Annual meeting
- Yes
- Periodic contribution
- Yes (€ 125.00 per month)
- Reserve fund present
- Yes
- Maintenance plan
- Yes
- Building insurance
- Yes
Photos 43
© 2001-2025 funda










































