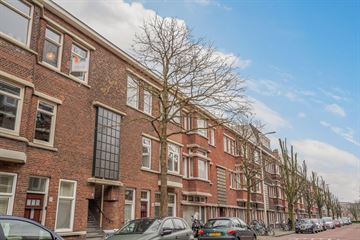
Description
Welcome to Stuyvesantstraat 205 in the charming Bezuidenhout, The Hague. This recently renovated home embodies a blend of modern comfort and historical charm. The property is future-proof and has approval from the VVE for an already permitted roof extension. Through a high-quality renovation and a bright through-living room with French doors, this home offers a comfortable and contemporary living space in a neighborhood with various amenities.
The Theresiastraat, just a stone's throw away, fills your days with vibrant boutiques and tasty dining options. For families, several British schools are within walking distance, while nature enthusiasts can enjoy the nearby Haagse Bos. Accessibility is maximized with tram and bus stops within walking distance, as well as the proximity of train stations Den Haag Centraal and Laan van NOI. Easy access to the A12 also makes this location suitable for commuters.
This spacious 97 sqm home, newly renovated and meticulously cared for, exudes modern comfort and style. Enter through the French doors into the generous through-living room flooded with natural light. The practical layout begins with the spacious entrance, providing access to the home and convenient storage space for coats, shoes, or a stroller. Three bedrooms, including a very spacious master, offer privacy and comfort. The new open kitchen, featuring a natural stone countertop and complete with Siemens appliances, including a fridge-freezer, dishwasher, combi oven, and induction hob with built-in extractor system, invites culinary adventures. The bathroom, equipped with a shower cabin including a rain shower and a convenient vanity with ample storage, reflects luxury and functionality. Here, you will also find the setup for the washing machine and dryer. The southeast-facing balcony with a storage cupboard completes the picture.
- VVE with 6 members,
- Reserves of €8,526.48 as of 31-12-2022, with a monthly contribution of €55,
- Non-occupation clause and old-age clause apply.
- Mechanical ventilation and new central heating from Intergas.
- Fully equipped with double glazing.
- Recent renewal of balcony coating.
- Electrical and plumbing work have been newly replaced.
- Approval for extension from the VVE.
- Permit for a roof extension.
- Delivery by mutual agreement.
No rights can be derived from this advertisement.
Features
Transfer of ownership
- Last asking price
- € 475,000 kosten koper
- Asking price per m²
- € 4,897
- Status
- Sold
- VVE (Owners Association) contribution
- € 55.00 per month
Construction
- Type apartment
- Upstairs apartment (apartment)
- Building type
- Resale property
- Year of construction
- 1930
- Specific
- With carpets and curtains
- Type of roof
- Flat roof covered with asphalt roofing
- Quality marks
- Energie Prestatie Advies
Surface areas and volume
- Areas
- Living area
- 97 m²
- Exterior space attached to the building
- 4 m²
- Volume in cubic meters
- 320 m³
Layout
- Number of rooms
- 5 rooms (3 bedrooms)
- Number of bath rooms
- 1 bathroom and 1 separate toilet
- Bathroom facilities
- Shower, sink, and washstand
- Number of stories
- 2 stories
- Located at
- 2nd floor
- Facilities
- Skylight and mechanical ventilation
Energy
- Energy label
- Insulation
- Double glazing
- Heating
- CH boiler
- Hot water
- CH boiler
- CH boiler
- Intergas HRE A label pomp (gas-fired combination boiler from 2024, in ownership)
Cadastral data
- 'S-GRAVENHAGE AU 3582
- Cadastral map
- Ownership situation
- Full ownership
Exterior space
- Location
- Alongside a quiet road and in residential district
- Balcony/roof terrace
- Balcony present
Parking
- Type of parking facilities
- Paid parking, public parking and resident's parking permits
VVE (Owners Association) checklist
- Registration with KvK
- Yes
- Annual meeting
- Yes
- Periodic contribution
- Yes (€ 55.00 per month)
- Reserve fund present
- Yes
- Maintenance plan
- No
- Building insurance
- No
Photos 35
© 2001-2025 funda


































