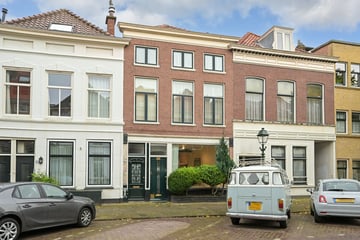
Description
Wonderfully spacious 5-room ground floor apartment on Sumatrastraat.
Every now and then a gem comes along. Sometimes in terms of location or other times in terms of finish. In this case it's both! This completely renovated 5-room ground floor apartment with 3 bedrooms and a southeast-facing courtyard garden is located in the highly sought-after and beautiful Archipelbuurt.
The apartment offers a spacious layout and neat finishing. It has a living room, 3 comfortable bedrooms, sufficient privacy and a nice outdoor space. A good balance between wonderful living and comfortable living in this beautiful, fully renovated home.
The house is located a stone's throw from the pleasant Bankastraat; a vibrant center of nice shops, lunchrooms and various eateries. You can do your daily shopping at the end of the street and for a sandwich from the bakery or butcher you only have to turn around. But the center of The Hague and the beach of Scheveningen are both within a short cycling distance. Do you prefer public transport? Then take a direct bus or tram connection. Various arterial roads via the national highway network (A4, A12, A13) and Central Station make all surrounding cities easily accessible.
Layout:
Through the entrance with a tour portal you enter the living room, in times gone by this was a shop space. The (now) open construction has created a beautiful living space. Next to the spacious living room is the open kitchen with a large cooking island. The kitchen is equipped with various (Miele) built-in appliances and the kitchen also has plenty of cupboard space.
At the rear of the apartment are the bedrooms, a second living room and a bathroom. The bathroom has a walk-in shower, a washbasin, a second toilet and space for a washing machine and a dryer. On the ground floor there are two further bedrooms, all overlooking the courtyard. The second living room can also be furnished as a bedroom or study. This room has folding glass facades and therefore offers wide access to the courtyard. This living room also has a hatch to a basement area. A large space has been created on the first floor that could be furnished as a third bedroom.
The plus points of the house?
+ Location in the popular Archipelago
+ High-quality renovation in 2023-2024
+ 3 good sized bedrooms
+ Living area has underfloor heating
+ Kitchen appliances including; Miele induction hob with extractor, Miele hot air oven, Miele combi microwave,
fridge-freezer combination, dishwasher and a Quooker
+ Bathroom with bath, walk-in shower and washbasin
+ Dry cellar of approx. 27m2
The (technical) details of the house:
Year of construction ca. 1890
Own land
Living area approx. 128 m²
Volume approx. 474 m³
Largely equipped with insulating glazing
ATAG central heating boiler (year of construction approx. 2019/ownership)
VvE is active
VvE contribution €45 per month
Asbestos clause applies
Old age clause applies
Delivery in consultation
Are you interested in this house? We are happy to schedule a moment for you for a personal viewing of this house. Our real estate agent is ready for you at the house and can tell you everything about this house while you look around. And of course you can ask all your questions. Will we see you soon?
Got excited? And do you own a house? We are happy to help you with the sale of your current house/apartment. We will inform you about the possibilities without obligation and offer you a free valuation. Our real estate agents are ready to guide you through the entire process!
The information has been prepared with care, but no rights can be derived from its accuracy.
Features
Transfer of ownership
- Last asking price
- € 725,000 kosten koper
- Asking price per m²
- € 5,664
- Status
- Sold
- VVE (Owners Association) contribution
- € 47.00 per month
Construction
- Type apartment
- Ground-floor apartment (apartment)
- Building type
- Resale property
- Year of construction
- 1890
- Specific
- Protected townscape or village view (permit needed for alterations)
- Type of roof
- Combination roof
Surface areas and volume
- Areas
- Living area
- 128 m²
- Other space inside the building
- 12 m²
- Volume in cubic meters
- 474 m³
Layout
- Number of rooms
- 5 rooms (3 bedrooms)
- Number of bath rooms
- 1 bathroom and 1 separate toilet
- Bathroom facilities
- Walk-in shower, bath, toilet, and washstand
- Number of stories
- 2 stories
- Located at
- Ground floor
- Facilities
- Mechanical ventilation and TV via cable
Energy
- Energy label
- Insulation
- Roof insulation, mostly double glazed and floor insulation
- Heating
- CH boiler
- Hot water
- CH boiler
- CH boiler
- Atag (gas-fired combination boiler from 2019, in ownership)
Cadastral data
- 'S-GRAVENHAGE P 9865
- Cadastral map
- Ownership situation
- Full ownership
Exterior space
- Location
- Alongside a quiet road and in residential district
- Garden
- Back garden
Parking
- Type of parking facilities
- Paid parking, public parking and resident's parking permits
VVE (Owners Association) checklist
- Registration with KvK
- Yes
- Annual meeting
- No
- Periodic contribution
- Yes (€ 47.00 per month)
- Reserve fund present
- No
- Maintenance plan
- No
- Building insurance
- Yes
Photos 44
© 2001-2025 funda











































