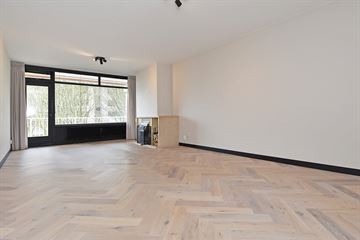
Description
SUZANNALAND 548 - MARIAHOEVE
RECENTLY (2020) HIGH-QUALITY RENOVATED 4-ROOM APARTMENT APPROX. 103M² LOCATED ON THE THIRD FLOOR WITH ELEVATOR IN A WELL-MAINTAINED COMPLEX WITH A BEAUTIFUL BALCONY OF APPROX. 11M², PRIVATE BICYCLE STORAGE IN THE BASEMENT, AND PARKING FACILITIES FOR RESIDENTS ON THE PROPERTY.
VERY CONVENIENTLY LOCATED IN TERMS OF PUBLIC TRANSPORTATION, WALKING DISTANCE TO THE COZY THERESIASTRAAT AND THE HAAGSE BOS, AND ONLY A SHORT DISTANCE TO TRAIN STATIONS, MAJOR HIGHWAYS, AND THE HAGUE CITY CENTER.
THIS WELL-MAINTAINED APARTMENT FEATURES A BRIGHT LIVING ROOM, LUXURIOUS KITCHEN, MODERN BATHROOM, 3 BEDROOMS, SUNNY BALCONY (SW), AND BICYCLE STORAGE. THE ENTIRE PROPERTY IS EQUIPPED WITH WHITE WASH PARQUET FLOORING.
IF YOU ARE LOOKING FOR A CHARMING APARTMENT THAT YOU CAN MOVE INTO IMMEDIATELY, WITHOUT ANY EXTRA COSTS, THEN WE HIGHLY RECOMMEND VISITING THE PROPERTY ON LOCATION.
Layout:
Well-maintained communal entrance with intercom, elevator or stairs to the third floor.
Apartment entrance, spacious hallway, modern toilet, fuse box, closed very luxurious kitchen equipped with refrigerator, freezer, dishwasher, induction hob with extractor hood, oven, and an oven/microwave. From the kitchen, there is access to the rear balcony.
The spacious living room features a fireplace and direct access to the sunny balcony (South-West).
Luxurious bathroom with walk-in shower, fixed sink, and underfloor heating, separate toilet with sink, separate laundry closet with washing machine connection.
Spacious rear bedroom 17m² and two generous front bedrooms respectively 11m² and 12m², both with access to the balcony.
The apartment has its own (bicycle) storage in the basement.
Particulars:
Located on leasehold ending 31-12-2035;
Ground rent approximately € 131 per year (tax deductible);
Very active Owners Association (VvE), contribution € 233.93 (excluding advance heating costs € 88 per month)
Energy label D and equipped with double glazing;
Parking facilities on site for residents
British Junior School/International School within a few minutes' walking distance;
Heating via block heating and water via rental boiler;
Due to the year of construction, the old-age and materials clause applies;
Sales conditions apply;
The apartment was completely and very high-quality modernized in 2020 and is therefore ready to move into.
Non-owner occupied clause applies
Delivery in consultation;
Why live in Mariahoeve:
Central location: Mariahoeve is conveniently located relative to the city center of The Hague and has good connections to other parts of the city and the region. This can be attractive for people working or studying in The Hague or surrounding cities.
Amenities: The neighborhood has various amenities, such as shops, supermarkets, schools, healthcare facilities, and recreational opportunities, making it a convenient place to live.
Green spaces: Mariahoeve also has green spaces and parks, including the Haagse Bos, which can be attractive for people who love nature and outdoor activities.
Housing supply: Mariahoeve offers a variety of housing types, from apartments to single-family homes, providing options that suit different needs and budgets.
Interested in this property? Immediately engage your own NVM purchasing real estate agent.
Your NVM purchasing real estate agent represents your interests and saves you time, money, and worries.
Addresses of fellow NVM purchasing real estate agents in Haaglanden can be found on Funda.
"This information has been compiled by us with the utmost care. However, our office does not accept any liability for any incompleteness, inaccuracy, or otherwise, or the consequences thereof. All specified dimensions and surfaces are indicative."
Features
Transfer of ownership
- Last asking price
- € 400,000 kosten koper
- Asking price per m²
- € 3,883
- Status
- Sold
- VVE (Owners Association) contribution
- € 233.93 per month
Construction
- Type apartment
- Upstairs apartment (apartment)
- Building type
- Resale property
- Construction period
- 1960-1970
Surface areas and volume
- Areas
- Living area
- 103 m²
- Other space inside the building
- 1 m²
- Exterior space attached to the building
- 16 m²
- External storage space
- 8 m²
- Volume in cubic meters
- 324 m³
Layout
- Number of rooms
- 4 rooms (3 bedrooms)
- Number of bath rooms
- 1 bathroom and 1 separate toilet
- Bathroom facilities
- Shower and sink
- Number of stories
- 3 stories
- Located at
- 1st floor
Energy
- Energy label
- Insulation
- Double glazing
- Heating
- Communal central heating
- Hot water
- Electrical boiler (rental)
Cadastral data
- 'S-GRAVENHAGE AS 1682
- Cadastral map
- Ownership situation
- Municipal ownership encumbered with long-term leaset (end date of long-term lease: 31-12-2035)
- Fees
- € 131.00 per year
Exterior space
- Location
- Alongside a quiet road and in residential district
- Balcony/roof terrace
- Balcony present
Storage space
- Shed / storage
- Storage box
- Facilities
- Electricity
Parking
- Type of parking facilities
- Parking on private property and public parking
VVE (Owners Association) checklist
- Registration with KvK
- Yes
- Annual meeting
- Yes
- Periodic contribution
- Yes (€ 233.93 per month)
- Reserve fund present
- Yes
- Maintenance plan
- Yes
- Building insurance
- Yes
Photos 31
© 2001-2025 funda






























