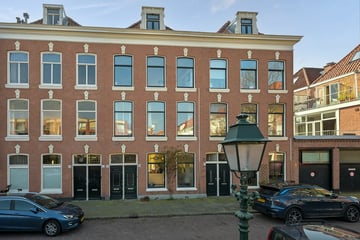
Description
ZEER AANTREKKELIJK IN HET ZEEHELDENKWARTIER, MET ZORG VERBOUWDE EN BEWOONDE OP DE TWEEDE EN DERDE ETAGE GELEGEN 4 KAMER APPARTEMENT, MET VRIJ UITZICHT OP DE ZEEHELDENTUIN AAN DE VOORZIJDE, BALKON OP HET ZUIDWESTEN MET WEIDS UITZICHT AAN DE ACHTERZIJDE, OP KORTE AFSTAND VAN DE WINKELS AAN DE GEZELLIGE PRINS HENDRIKSTRAAT, DIVERSE SCHOLEN, HET HAAGSE KERNWEGENNET EN OOK MET OPENBAAR VOER IN DE DIRECTE NABIJHEID.
INDELING:
Gemeenschappelijk entree op straatniveau, opgang naar de eerste etage, overloop, entree appartement. Trapopgang naar de tweede etage. Overloop met toegang tot de moderne toiletruimte met wandcloset en fonteintje en de kastruimte met de opstelplaats voor de wasmachine en de droger. Achterzijkamer met kastruimte en toegang tot het achterbalkon. Riante woon-eetkamer met eveneens toegang tot het achterbalkon en met een moderne open keuken aan de voorzijde. De keuken is voorzien van de diverse inbouwapparatuur. Open trapopgang naar de derde etage, overloop met kastruimte voor de CV-Combiketel, aan de voorzijde gelegen slaapkamer, aan de achterzijde gelegen slaapkamer met riante ingebouwde kastruimte en een frans balkon. Tussengelegen moderne badkamer met een ligbad, een separate douche, een tweede toilet, een handdoekradiator, vloerverwarming en een wastafelmeubel.
Overige wetenswaardigheden:
- Energielabel A
- Bouwjaar 1896
- Eigen grond
- Actieve Vereniging van Eigenaren, bijdrage € 80,-- per maand
- Houten kozijnen met dubbel glas
- Buitenschilderwerk staat gepland (V.v.E.) voor in de zomer van 2024
- Eikenhouten vloer met een extra dikke toplaag
- CV-combiketel 2013
- Hybride Warmtepomp 2023
- T.b.v. de warmtepomp nieuwe energiezuinige radiatoren
- Gunstig ligging t.o.v. winkels, openbaar vervoer
- Tegenover de in ca. 2015 aangelegde Zeeheldentuin met speeltuin en moestuintjes
- Aanvaarding in overleg
De opgegeven maatvoering is indicatief. Gezien de bouwperiode zullen de "algemene ouderdoms-, asbest- en materialen clausules" in de NVM koopovereenkomst worden opgenomen.
Interesse in deze woning? U bent uiteraard meer dan welkom om deze sfeervolle woning te komen bezichtigen. Schakel bij voorkeur uw eigen NVM-aankoopmakelaar in. Uw NVM-aankoopmakelaar komt op voor uw belang en bespaart u tijd, geld en zorgen.
Deze informatie is door ons met de nodige zorgvuldigheid samengesteld. Onzerzijds wordt echter geen enkele aansprakelijkheid aanvaard voor enige onvolledigheid, onjuistheid of anderszins, dan wel de gevolgen daarvan.
Features
Transfer of ownership
- Last asking price
- € 550,000 kosten koper
- Asking price per m²
- € 5,612
- Status
- Sold
- VVE (Owners Association) contribution
- € 80.00 per month
Construction
- Type apartment
- Upstairs apartment (apartment)
- Building type
- Resale property
- Year of construction
- 1896
- Type of roof
- Combination roof covered with asphalt roofing and roof tiles
Surface areas and volume
- Areas
- Living area
- 98 m²
- Exterior space attached to the building
- 9 m²
- Volume in cubic meters
- 330 m³
Layout
- Number of rooms
- 4 rooms (3 bedrooms)
- Number of bath rooms
- 1 bathroom and 1 separate toilet
- Bathroom facilities
- Shower, bath, toilet, underfloor heating, and washstand
- Number of stories
- 2 stories
- Located at
- 3rd floor
Energy
- Energy label
- Insulation
- Roof insulation and double glazing
- Heating
- CH boiler and heat pump
- Hot water
- CH boiler
- CH boiler
- Remeha (gas-fired combination boiler from 2013, in ownership)
Cadastral data
- 'S-GRAVENHAGE W 2750
- Cadastral map
- Ownership situation
- Full ownership
Exterior space
- Location
- Alongside a quiet road
- Balcony/roof terrace
- Balcony present
Parking
- Type of parking facilities
- Paid parking and public parking
VVE (Owners Association) checklist
- Registration with KvK
- Yes
- Annual meeting
- Yes
- Periodic contribution
- Yes (€ 80.00 per month)
- Reserve fund present
- Yes
- Maintenance plan
- Yes
- Building insurance
- Yes
Photos 51
© 2001-2025 funda


















































