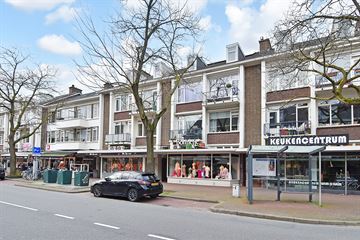
Description
ZEER RUIME DUBBELE BOVENWONING ( 154M2) MET DRIE SLAAPKAMERS IN NETTE STAAT VAN ONDERHOUD, VOORBALKON EN ACHTERBALKON OVER VOLLE BREEDTE. RUIME EIGEN BERGING IN DE ONDERBOUW. GELEGEN IN HET WINKELGEDEELTE VAN DE THERESIASTRAAT MET DIVERSE SPECIAALZAKEN EN MEERDERE SUPERMARKTEN, LUNCHROOMS, TERRASSEN EN RESTAURANTS. OP LOOPAFSTAND VAN HET HAAGSE BOS, OPENBAAR VERVOER, STATIONS LAAN VAN NOI EN CENTRAAL BINNEN LOOP/FIETSAFSTAND. U RIJDT VERDER BINNEN VIJF MINUTEN DE SNELWEG OP.
Indeling:
entree via gesloten portiek met brievenbussen- en bellentableau, trappenhuis, entree op 2e verdieping, ruime hal, toilet met fonteintje, woon-eetkamer over volle breedte aan de voorzijde met parketvloer, 2 vaste kasten, deur naar zonnig voorbalkon, achterzijslaapkamer met laminaat en deur naar achterbalkon, zeer royale nette eetkeuken met diverse inbouwapparatuur, deur naar achterbalkon, badkamer met douche en vaste wastafel.
Vanuit de hal trap naar de 3e verdieping,
ruime overloop met dakkapel, wasmachine aansluiting, voorslaapkamer met kleine dakkapel, royale ouderslaapkamer over de volle lengte met aan de voorzijde kleine dakkapel en aan de achterzijde grote dakkapel.
Bijzonderheden:
- Gelegen op eigen grond
- Actieve VvE, bijdrage € 195,43 per maand
- Collectieve opstalverzekering, MJOP aanwezig
- Energielabel C
- In 2020 zonnepanelen geplaatst
- Geheel voorzien van dubbelglas, aan de voorzijde in 2023 nieuwe kunststofkozijnen geplaatst
- Vloeren voorzien van parket, laminaat en plavuizen.
- Eigen ruime berging in de onderbouw
- CV combiketel Remeha circa 10 jaar oud
- Achterbalkon over volle breedte met middag- en avondzon
- Voorbalkon met ochtendzon
- Voor afmetingen zie de plattegrond
- Gezien het bouwjaar zijn de ouderdom- en materialenclausule van toepassing
- Niet bewoningsclausule van toepassing
- Oplevering in overleg
Deze informatie is door ons met de nodige zorgvuldigheid samengesteld. Onzerzijds wordt echter geen enkele aansprakelijkheid aanvaard voor enige onvolledigheid, onjuistheid of anderszins, dan wel de gevolgen daarvan. Alle opgegeven maten en oppervlakten zijn indicatief.
Features
Transfer of ownership
- Last asking price
- € 499,000 kosten koper
- Asking price per m²
- € 3,240
- Status
- Sold
- VVE (Owners Association) contribution
- € 195.43 per month
Construction
- Type apartment
- Maisonnette (apartment)
- Building type
- Resale property
- Year of construction
- 1957
- Type of roof
- Gable roof covered with roof tiles
Surface areas and volume
- Areas
- Living area
- 154 m²
- Other space inside the building
- 1 m²
- Exterior space attached to the building
- 12 m²
- External storage space
- 12 m²
- Volume in cubic meters
- 507 m³
Layout
- Number of rooms
- 4 rooms (3 bedrooms)
- Number of bath rooms
- 1 bathroom and 1 separate toilet
- Bathroom facilities
- Shower and sink
- Number of stories
- 2 stories
- Located at
- 3rd floor
- Facilities
- Solar panels
Energy
- Energy label
- Insulation
- Double glazing
- Heating
- CH boiler
- Hot water
- CH boiler
- CH boiler
- Remeha (gas-fired combination boiler, in ownership)
Cadastral data
- 'S-GRAVENHAGE R 11790
- Cadastral map
- Ownership situation
- Full ownership
Exterior space
- Location
- Alongside busy road and in residential district
- Balcony/roof terrace
- Balcony present
Storage space
- Shed / storage
- Storage box
Parking
- Type of parking facilities
- Paid parking, public parking and resident's parking permits
VVE (Owners Association) checklist
- Registration with KvK
- Yes
- Annual meeting
- Yes
- Periodic contribution
- Yes (€ 195.43 per month)
- Reserve fund present
- Yes
- Maintenance plan
- Yes
- Building insurance
- Yes
Photos 40
© 2001-2025 funda







































