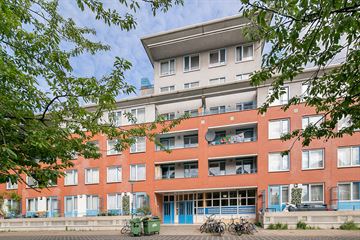
Description
WEGENS ONTBINDING OPNIEUW IN DE VERKOOP!
KEURIG ONDERHOUDEN MAISONNETTE WONING.
DEZE MAISONNETTE WONING IS GELEGEN OP DE 4E EN 5E ETAGE EN IS MAAR LIEFST 90m2 GROOT. MET EEN HEERLIJKE ZONNIGE BALKON.
DEZE MODERNE WONING IS GEHEEL VOORZIEN VAN KUNSTOFKOZIJN EN DUBBEL GLAS.
INLEIDING
Via gesloten portiek met intercom, waar tevens de brievenbussen gesitueerd zijn, komt u terecht in de gemeenschappelijke hal met trap en lift. Vanuit dit punt heeft u prachtig zicht op de groene binnenplaats van het complex.
Na binnentreden komt u terecht in de hal. Rechtdoor via de hal komt u terecht in de riante woonkamer met 22m2. En met de grote raampartijen in de woonkamer heeft u een prachtig uitzicht.
Aan de andere kant van de woonkamer treft u de keuken die is voorzien van verschillende apparatuur. Aan deze zijde van de woonkamer u het ruime balkon betreden. In de hal bevindt zich ook een toilet.
trap naar de 2e verdieping;
Overloop, voorzijde 1 zeer ruime slaapkamer met optie tot 2 slaapkamers, grote luxe Badkamer met meubels en opstapplaats voor de wasmachine, achterzijde 1 slaapkamers.
Bijzonderheden
- Bouwjaar 1994';
- Woonoppervlakte: van ca. 90m2;
- VVE: bijdrage € 120,- per maand,
- Kunststof kozijnen met dubbel glas;
- Zeer ruime berging;
- Lift aanwezig;
- Energielabel A;
Features
Transfer of ownership
- Last asking price
- € 299,500 kosten koper
- Asking price per m²
- € 3,328
- Status
- Sold
- VVE (Owners Association) contribution
- € 120.00 per month
Construction
- Type apartment
- Upstairs apartment (double upstairs apartment)
- Building type
- Resale property
- Construction period
- 1991-2000
- Type of roof
- Flat roof covered with asphalt roofing
Surface areas and volume
- Areas
- Living area
- 90 m²
- Exterior space attached to the building
- 5 m²
- Volume in cubic meters
- 274 m³
Layout
- Number of rooms
- 3 rooms (2 bedrooms)
- Number of bath rooms
- 1 bathroom and 1 separate toilet
- Bathroom facilities
- Shower, walk-in shower, and washstand
- Number of stories
- 2 stories
- Located at
- 4th floor
- Facilities
- Optical fibre, elevator, and TV via cable
Energy
- Energy label
- Heating
- CH boiler
- Hot water
- CH boiler
- CH boiler
- HR 107 Ketel (gas-fired, in ownership)
Cadastral data
- 'S-GRAVENHAGE AC 2830
- Cadastral map
- Ownership situation
- Full ownership
Exterior space
- Location
- In residential district
Storage space
- Shed / storage
- Built-in
- Facilities
- Electricity
- Insulation
- Completely insulated
VVE (Owners Association) checklist
- Registration with KvK
- Yes
- Annual meeting
- Yes
- Periodic contribution
- Yes (€ 120.00 per month)
- Reserve fund present
- Yes
- Maintenance plan
- Yes
- Building insurance
- Yes
Photos 40
© 2001-2025 funda







































