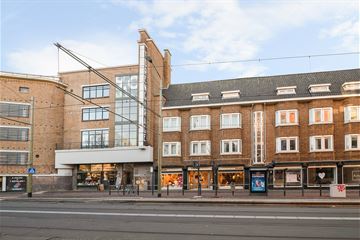
Description
This wonderful apartment is well situated on the second and third floor and comprises a well-appointed lounge/dining area, a large terrace, a modern kitchen, three well-sized bedrooms and a bathroom. The property has been well looked after and is in good condition. A case of moving straight in and living in the city.
LOCATION The apartment is located in the city centre, on the edge of Zeeheldenkwartier (two popular areas in The Hague). Only mere moments away from a wide array of shops and restaurants (Veenkade, Prinsestraat, Molenstraat, Noordeinde, Piet Heinplein, Piet Heinstraat), enormously popular spaces such as Paleistuin, Paulownaplein, several hotels (Ibis, Carlton Ambassador, Hilton), museums, theatres, cinemas and parks, as well as supermarkets.
LAY-OUT Secure entrance hall, staircase to 2nd floor, entrance to the flat.
SECOND FLOOR Hallway with meter cupboard, toilet and cupboard. L-shaped LIVING ROOM that is flooded with natural light and provides access to a terrace. The KITCHEN includes (built-in) appliances (hob, oven, dishwasher, washing machine) and nice cupboard. A door opens onto the terrace/balcony. Charming STUDY/BEDROOM 1 with two cupboards.
THIRD FLOOR Landing with a cupboard with the central heating boiler. BEDROOM 2 is also spacious and has two cupboards. BEDROOM 3 gives access to the attic floor.
ATTIC FLOOR A convenient storage space. However, this space is officially not part of the property, but it belongs to the association of apartment rights.
TERRACE The terrace catches the afternoon and evening sun. An ideal place for a sunbathe and a barbecue.
STORAGE The property includes a storage shed on the ground floor, suitable for storing multiple bicycles.
VVE Active association of apartment owners, monthly contribution: EUR 171,94 (including maintenance building, insurances).
Miscellaneous item: ‘Rijks Beschermd Stadsgezicht Centrum’, transfer by mutual agreement.
Features
Transfer of ownership
- Last asking price
- € 499,000 kosten koper
- Asking price per m²
- € 4,416
- Status
- Sold
- VVE (Owners Association) contribution
- € 171.94 per month
Construction
- Type apartment
- Residential property with shared street entrance (apartment)
- Building type
- Resale property
- Year of construction
- 1928
- Specific
- Partly furnished with carpets and curtains
- Type of roof
- Combination roof covered with asphalt roofing and roof tiles
Surface areas and volume
- Areas
- Living area
- 113 m²
- Exterior space attached to the building
- 11 m²
- External storage space
- 2 m²
- Volume in cubic meters
- 388 m³
Layout
- Number of rooms
- 4 rooms (3 bedrooms)
- Number of bath rooms
- 1 bathroom and 1 separate toilet
- Bathroom facilities
- Walk-in shower, toilet, and washstand
- Number of stories
- 2 stories
- Located at
- 2nd floor
Energy
- Energy label
- Insulation
- Double glazing
- Heating
- CH boiler
- Hot water
- CH boiler
- CH boiler
- Combination boiler, in ownership
Cadastral data
- 'S-GRAVENHAGE C 6031
- Cadastral map
- Ownership situation
- Long-term lease
- Fees
- Bought off for eternity
Exterior space
- Location
- Alongside busy road and in centre
- Balcony/roof terrace
- Balcony present
Storage space
- Shed / storage
- Storage box
Parking
- Type of parking facilities
- Paid parking, public parking and resident's parking permits
VVE (Owners Association) checklist
- Registration with KvK
- Yes
- Annual meeting
- Yes
- Periodic contribution
- Yes (€ 171.94 per month)
- Reserve fund present
- Yes
- Maintenance plan
- Yes
- Building insurance
- Yes
Photos 39
© 2001-2024 funda






































