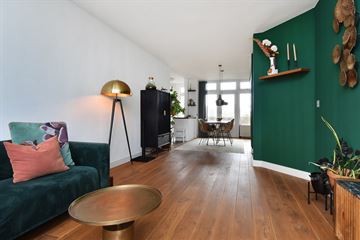
Description
ENJOY LIVING in this cozy, well-maintained double upper house with an annexed attic and loft, centrally located in the heart of The Hague. This property is characterized by a contemporary look with a living room and open kitchen, a sunny balcony, two bathrooms, three bedrooms, and an extra room in the loft. The property has an energy label C and is fully equipped with double glazing.
Location:
The property is situated in the center of The Hague, a vibrant neighborhood that offers a perfect mix of historical charm and modern amenities. All the conveniences that make The Hague an attractive international city are within walking distance, such as theaters, restaurants, shops, museums, terraces, and cafes. One of the beautiful attractions is the Palace Garden, located behind the iconic Noordeinde Palace. The Palace Garden is an oasis of peace and beauty in the midst of the city's hustle and bustle. It's a place for strolling, picnicking, sports, or simply enjoying the beautiful surroundings. The center of The Hague is excellently connected by public transport, with various tram and bus lines crisscrossing the neighborhood, making it easy to travel around the city. The beaches of Scheveningen and Kijkduin are easily accessible. It's close to two major train stations: The Hague Central and The Hague HS (Hollands Spoor), both easily reachable from the city center.
Layout:
Closed entrance with stairs to the third floor. Entry into the property. L-shaped hallway with a convenient wardrobe, perfect for coats and shoes. The first bathroom features a walk-in shower, a bathtub, a modern design radiator, a toilet, and a sink. The open living space is a harmonious combination of the hallway, the kitchen, and the living room. The living room offers a beautiful view of "The Grote Kerk" at the front and access to the balcony at the rear. The open kitchen is equipped with built-in appliances: refrigerator, freezer, 2/3 dishwasher, oven, 4-burner gas stove, and an integrated hood. The island provides extra storage space. On this floor, there are two bedrooms. Bedroom 1, located at the front, has a built-in closet housing the meter box, and bedroom 2 is at the rear.
2nd floor:
A staircase from the living room leads to the second floor, where you'll find bedroom 3. This bedroom has access to a second bathroom with a shower, sink, and toilet (Sanibroyeur), and there is also a spacious walk-in closet with washer and dryer connections.
3rd floor:
A staircase from the 3rd bedroom leads to the loft where an additional room has been created with two Velux skylights for natural light. Here, you'll find a built-in closet with the central heating boiler and extra storage space in the knee wall, ideal for use as a study.
Details:
- Situated on perpetual leasehold land
- The ground rent and management costs have been bought off perpetually
- Built around 1928
- Energy label C
- Active Owners Association, monthly contribution €125.10
- 1/8th share in the community
- Usable area approximately 95 m² (excluding the loft, about 13m2) measured in accordance with NVM measurement instructions
- The maintenance situation inside and outside is good
- Heating and hot water supply through a combi boiler, built in 2014
- The apartment is partially fitted with double sliding windows and wooden frames with double glazing
- The first floor features an oak wooden parquet floor throughout
- The loft is not legally split off
- NVM purchase agreement model applicable;
- The asbestos, age, and measurement instruction clauses will be included in the purchase agreement;
- Transfer by mutual agreement.
Interested in this house? Contact your own NVM purchasing real estate agent immediately.
Your NVM purchasing real estate agent represents your interests and saves you time, money, and concerns.
"This information has been compiled by our office with the utmost care. However, our office accepts no liability whatsoever for any incompleteness, inaccuracy, or otherwise, or the consequences thereof. All specified dimensions and areas are indicative."
Features
Transfer of ownership
- Last asking price
- € 450,000 kosten koper
- Asking price per m²
- € 4,737
- Status
- Sold
- VVE (Owners Association) contribution
- € 125.10 per month
Construction
- Type apartment
- Upstairs apartment (apartment)
- Building type
- Resale property
- Year of construction
- 1928
- Specific
- Protected townscape or village view (permit needed for alterations)
- Type of roof
- Hip roof covered with roof tiles
Surface areas and volume
- Areas
- Living area
- 95 m²
- Other space inside the building
- 12 m²
- Exterior space attached to the building
- 4 m²
- Volume in cubic meters
- 356 m³
Layout
- Number of rooms
- 6 rooms (4 bedrooms)
- Number of bath rooms
- 2 bathrooms
- Bathroom facilities
- 2 walk-in showers, bath, 2 toilets, 2 sinks, and washstand
- Number of stories
- 3 stories
- Located at
- 4th floor
Energy
- Energy label
- Insulation
- Double glazing
- Heating
- CH boiler
- Hot water
- CH boiler
- CH boiler
- Vaillant CW4 (gas-fired combination boiler from 2014, in ownership)
Cadastral data
- 'S-GRAVENHAGE C 6071
- Cadastral map
- Ownership situation
- Municipal long-term lease
- Fees
- Bought off for eternity
Exterior space
- Location
- In centre and in residential district
- Balcony/roof terrace
- Balcony present
Parking
- Type of parking facilities
- Paid parking, public parking and resident's parking permits
VVE (Owners Association) checklist
- Registration with KvK
- Yes
- Annual meeting
- Yes
- Periodic contribution
- Yes (€ 125.10 per month)
- Reserve fund present
- Yes
- Maintenance plan
- No
- Building insurance
- Yes
Photos 58
© 2001-2024 funda

























































