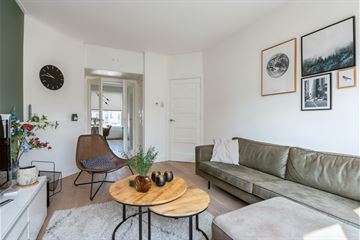
Description
Superfijn, licht trendy modern appartement met een balkon op het zuidwesten. Op de 2e etage gelegen, dus zonder bovenburen maar wel met een geïsoleerd dak en vernieuwde dakbedekking, hard houten kozijnen v.v. tenminste dubbel glas. Energielabel D. Dit is een prettige lichte bovenwoning met fijne woonatmosfeer!
In rustige straat gelegen, op korte afstand van diverse uitgebreide winkelstraten, waaronder “Theresiastraat” maar ook (voor de liefhebbers) bij “The Mall” in de buurt. Op korte afstand van station “ln NOI” en op circa 8 minuten fietsen van het “Centraal Station”. Wandelen in 10 minuten naar “the English School” en/of wandelen naar het Haagse bos
Open portiektrap, entree op 1e verdieping, voordeur naar hal met bergruimte, met wat passen en meten kun je je fiets hier plaatsen. Witte l-vormige trap naar overloop met houten lamelparketvloer, plafond met inbouwspots en een dakraam( vernieuwde dakkoepel). Charmante woonkamer en-suite met aan de voorzijde een groot raam en openslaand raam, gestuukte wanden, suite separatie met vaste kasten en deuren naar de lichte achterkamer. Redelijk hoge plafonds, fraaie houten lamelvloeren, groot raam en brede doorgang naar moderne open keuken. De keuken in hoekopstelling v.v. witte hoogglans kastenwand en zwart aanrechtblad, veel bergruimte, pannenladen, rvs spoelbak, vaatwasser, halfhoge koelkast een 4 pits ceramische kookplaat met daarboven een design afzuigkap. Vanuit de keuken deur naar het balkon met middag en avondzon. Grote slaapkamer aan de voorzijde met vaste kast. Separaat net toilet. Ruime badkamer met donkere plavuizen vloer, douchecabine en breed wastafelmeubel met spiegel.
description in Enlish, see below
Bijzonderheden
- Gemeente ’s-Gravenhage, AU 3374 A-3 1/21e aandeel
- Eigen grond
- Fijn licht top appartement, woonoppervlak ca 74m2
- Gestuukte wanden in trendy kleuren uitgevoerd, fraaie vloeren
- Charmante lichte woonkamer en-suite, ruime slaapkamer
- Elektra 5 groepen
- Centrale verwarming CV-ketel Remeha 2009
- Volledig v.v. dubbel glas, geïsoleerd dak 2021
- Energielabel D
- Actieve vereniging van eigenaren bijdrage: € 135,00 per maand
- Meerjarenonderhoudsplan aanwezig
- Ouderdoms- en materialenclausule van toepassing (bouwjaar 1923)
- Recent niet zelf bewoondclausule van toepassing
- Oplevering in overleg, kan snel
Superfine, light, trendy modern apartment with a southwest-facing balcony. It is located on the 2nd floor, so there are no upstairs neighbors, but it has an insulated roof and new roofing, hardwood window frames, and at least double glazing. This is a pleasant, bright upper-floor apartment with a great living atmosphere!
The apartment is located on a quiet street, within a short distance of various extensive shopping streets, including “Theresiastraat,” and also (for enthusiasts) near “The Mall.” It is close to “ln NOI” station and about 8 minutes by bike to the “Central Station.” It is also a 10-minute walk to “The English School” and the Haagse Bos.
There is an open porch staircase, with an entrance on the 1st floor, and a front door leading to a hallway with storage space. A white L-shaped staircase leads to the landing with wooden parquet lamel flooring, a ceiling with recessed spotlights, and a skylight (new roof dome). Charming en-suite living room with a large front window and opening window, plastered walls, suite separation with built-in wardrobes, and doors to the bright rear room. Fairly high ceilings, beautiful wooden parquet lamel floors, large windows, and a wide passage to the modern open kitchen. The kitchen is in a corner set up with white high-gloss cabinets and a black countertop, offering plenty of storage, pan drawers, a stainless steel sink, a dishwasher, a half-height fridge, and a 4-burner ceramic cooktop with a designer extractor hood above it. From the kitchen, there is a door to the balcony with afternoon and evening sun. Large bedroom at the front. Separate toilet. Spacious bathroom with a dark tiled floor, shower cabin, and a wide sink unit with a mirror.
Details:
• Municipality of The Hague
• Freehold
• Fine, bright top-floor apartment, living area approx. 74m²
• Plastered walls in trendy colors, beautiful floors
• Charming, bright en-suite living room, spacious bedroom
• Electrical system with 5 circuits
• Central heating, Remeha boiler 2009
• Fully equipped with double glazing, insulated roof in 2021
• Energy label
• Active homeowner’s association contribution: per month
• Funds in the homeowner's association
• Long-term maintenance plan available
• Age and materials clause applicable (construction year 1923)
• Recently, the "not self-occupied" clause has been applicable
• Delivery in consultation can be quick
Features
Transfer of ownership
- Last asking price
- € 335,000 kosten koper
- Asking price per m²
- € 4,589
- Status
- Sold
- VVE (Owners Association) contribution
- € 135.00 per month
Construction
- Type apartment
- Upstairs apartment (apartment with open entrance to street)
- Building type
- Resale property
- Year of construction
- 1923
- Specific
- Partly furnished with carpets and curtains
- Type of roof
- Flat roof
Surface areas and volume
- Areas
- Living area
- 73 m²
- Exterior space attached to the building
- 4 m²
- Volume in cubic meters
- 247 m³
Layout
- Number of rooms
- 3 rooms (1 bedroom)
- Number of bath rooms
- 1 separate toilet
- Number of stories
- 1 story
- Located at
- 3rd floor
Energy
- Energy label
- Insulation
- Roof insulation and double glazing
- Heating
- CH boiler
- Hot water
- CH boiler
- CH boiler
- Remeha (gas-fired combination boiler from 2009, in ownership)
Cadastral data
- DEN HAAG AU 3374
- Cadastral map
- Ownership situation
- Full ownership
Exterior space
- Location
- Alongside a quiet road and in residential district
- Balcony/roof terrace
- Balcony present
Parking
- Type of parking facilities
- Paid parking, public parking and resident's parking permits
VVE (Owners Association) checklist
- Registration with KvK
- Yes
- Annual meeting
- Yes
- Periodic contribution
- Yes (€ 135.00 per month)
- Reserve fund present
- Yes
- Maintenance plan
- Yes
- Building insurance
- Yes
Photos 32
© 2001-2024 funda































