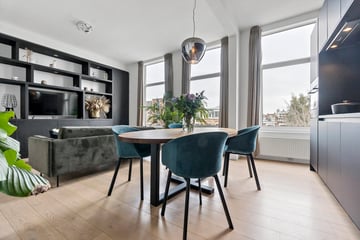
Description
**English Translation below**
GELEGEN IN HET POPULAIRE VALKENBOSKWARTIER LIGT DEZE IN 2019 VOLLEDIG GERENOVEERDE WONING VOORZIEN VAN HEERLIJK ZONNIG TERRAS OP HET ZUIDWESTEN.
Hier kunt u vanaf de middag tot laat in de avond genieten van de zon. Deze sfeervolle 2-kamer woning is gelegen op de 2e (top) etage beschikt over een prachtige matzwarte keuken, heerlijke moderne badkamer met ligbad en aparte douche en heeft op de 1e etage een ruime hal met extra ruimte voor bijvoorbeeld de fiets. U kunt hier uw spullen uitpakken en verhuizen.
Zeer centrale locatie met alle wensbare voorzieningen binnen handbereik. De Weimarstraat en Fahrenheitstraat liggen om de hoek, het centrum en strand zijn op 10 minuten fietsen en binnen de kortste keren bent u op één van de uitvalswegen. De locatie en het niveau van afwerking van het appartement maakt dit tot één van de pareltjes in de omgeving.
INDELING:
Eigen entree met intercom op straatniveau brengt u op de eerste verdieping met toegang tot de woning. Fijne ruime ontvangsthal met ruimte voor bijvoorbeeld de fiets en een binnentrap naar de 2e (top) etage,
Lange lichte gang met toegang tot de woonkamer met moderne open keuken voorzien van alle wensbare AEG blackline inbouwapparatuur. Ruime lichte slaapkamer met toegang tot de moderne prachtig betegelde badkamer. De badkamer is voorzien van een wastafelmeubel, heerlijk ligbad en een inloopdouche. Vanuit de gang toegang tot het heerlijk zonnige terras op het Zuidwesten. Aan het einde van de gang bevindt zich het toilet met fonteintje.
Voor alle maten bekijkt u ook onze plattegrond in 2D en in 3D of onze woningfilm.
BIJZONDERHEDEN
- Gelegen op eigen grond;
- Het appartement is in 2019 volledig gerenoveerd;
- Actieve VVE, 1/3e aandeel bijdrage is € 100,- per maand ;
- De VVE heeft in 2020 het dak vernieuwd;
- Verwarming en warm water door middel van een CV combiketel Remeha 2019;
- Geheel voorzien van kunststof kozijnen en dubbel glas;
- Energielabel D;
- Verkoopvoorwaarden Doen NVM Makelaars van toepassing.
***English Translation***
LOCATED IN THE POPULAR VALKENBOSKWARTIER IS THIS IN 2019 FULLY RENOVATED HOME EQUIPPED WITH LOVELY SUNNY TERRACE FACING SOUTHWEST.
Here you can enjoy the sun from noon until late in the evening. This attractive 2-room flat is located on the 2nd (top) floor features a beautiful matte black kitchen, lovely modern bathroom with bathtub and separate shower and has a spacious hall on the 1st floor with extra space for e.g. your bike. You can unpack and move your belongings here.
Very central location with all desirable amenities within easy reach. Weimarstraat and Fahrenheitstraat are just around the corner, the city centre and beach are a 10-minute bike ride away and you will be on one of the arterial roads in no time. The location and level of finishing of the flat makes this one of the gems in the area.
DESCRIPTION:
Private entrance with intercom at street level takes you to the first floor with access to the flat. Fine spacious reception hall with space for e.g. bikes and an interior staircase to the 2nd (top) floor,
Long bright hallway with access to the living room with modern open kitchen equipped with all desirable AEG blackline built-in appliances. Spacious bright bedroom with access to the modern beautifully tiled bathroom. The bathroom is equipped with a washbasin cabinet, lovely bathtub and a walk-in shower. From the hallway, access to the lovely sunny south-west facing terrace. The toilet is located at the end of the hallway with hand basin.
For all sizes, also check out our floor plan in 2D and 3D or our home movie
DETAILS
- Located on private land;
- The flat is completely renovated in 2019
- Active VVE, 1/3rd share contribution is € 100,- per month ;
- The VVE renewed the roof in 2020;
- Heating and hot water by means of a central heating combi boiler Remeha 2019;
- Fully equipped with plastic window frames and double glazing;
- Energy label D;
- Terms of sale Doen NVM Makelaars applicable.
Features
Transfer of ownership
- Last asking price
- € 325,000 kosten koper
- Asking price per m²
- € 4,333
- Status
- Sold
- VVE (Owners Association) contribution
- € 100.00 per month
Construction
- Type apartment
- Upstairs apartment (apartment)
- Building type
- Resale property
- Year of construction
- 1908
- Type of roof
- Flat roof covered with asphalt roofing
Surface areas and volume
- Areas
- Living area
- 75 m²
- Other space inside the building
- 2 m²
- Exterior space attached to the building
- 19 m²
- Volume in cubic meters
- 293 m³
Layout
- Number of rooms
- 2 rooms (1 bedroom)
- Number of bath rooms
- 1 bathroom and 1 separate toilet
- Bathroom facilities
- Shower, bath, sink, and washstand
- Number of stories
- 1 story
- Facilities
- Skylight, passive ventilation system, and TV via cable
Energy
- Energy label
- Insulation
- Double glazing
- Heating
- CH boiler
- Hot water
- CH boiler
- CH boiler
- Remeha (gas-fired combination boiler from 2019, in ownership)
Cadastral data
- 'S-GRAVENHAGE AM 6053
- Cadastral map
- Ownership situation
- Full ownership
Exterior space
- Location
- Alongside busy road and in residential district
- Garden
- Sun terrace
- Sun terrace
- 20 m² (2.01 metre deep and 9.72 metre wide)
- Garden location
- Located at the southwest
- Balcony/roof terrace
- Balcony present
Parking
- Type of parking facilities
- Paid parking and resident's parking permits
VVE (Owners Association) checklist
- Registration with KvK
- Yes
- Annual meeting
- Yes
- Periodic contribution
- Yes (€ 100.00 per month)
- Reserve fund present
- Yes
- Maintenance plan
- Yes
- Building insurance
- Yes
Photos 25
© 2001-2025 funda
























