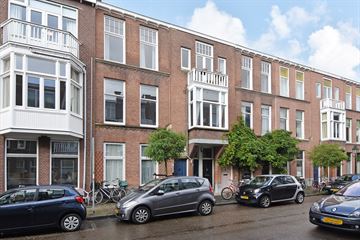
Description
Uniek, groot, sfeervol en gelijkvloers appartement (ca. 135m2) In het geliefde Statenkwartier. Gelegen op de 2e verdieping met drie ruime, lichte slaapkamers. Het appartement is met behoud van het originele karakter uitstekend gerenoveerd en is geheel voorzien van dubbele beglazing in vernieuwde kozijnen. Fraaie ligging op loopafstand van de Frederik Hendriklaan, het strand, de Scheveningse haven met haar horeca en goed bereikbaar met de auto en het openbaar vervoer.
In 2017 is het appartement grondig verbouwd en voorzien van een nieuwe keuken, nieuwe, luxe badkamer en apart toilet. In 2021 is de gehele achterpui vervangen. De vijf authentieke schouwen (in de living, keuken en slaapkamers) zorgen voor een karaktervolle uitstraling.
Een instapklaar appartement op een unieke, centrale plek. (See English text below)
Indeling:
Entree op straatniveau, binnentrap naar 2e en tevens topverdieping, grote centrale hal, heerlijk ruime lichte zitkamer aan de voorzijde, suiteseparatie naar de achterkamer die is omgevormd naar een grote woonkeuken voorzien van diverse inbouwapparatuur, aan de voorzijde twee ruime slaapkamers, en een zonnig gelegen balkon, vergrote complete moderne badkamer met ligbad, aparte douche en dubbele vaste wastafels met ombouw, aan de achterzijde treffen we een derde ruime slaapkamer aan. Vanaf de overloop is het modern wc met fonteintje bereikbaar en hier is ook de inpandige berging met opstelplaats Cv-ketel en aansluiting wasmachine/droger.
Nadere gegevens:
- Eigen grond
- Woonoppervlak ca. 135m2
- Cv-ketel 2017
- Geheel voorzien van dubbele beglazing
- Renovatie uitgevoerd in 2017
- Fraaie vloerafwerking door het gehele appartement
- Vloeren grotendeels geïsoleerd naar benedenburen
- Dak naar opgave vervangen in 2016
- Actieve VVE, bijdrage €100,-- per maand
- VVE bestaat uit 4 leden, reservefonds ca. €12.000,--
- Ouderdom, materiaal en niet bewoond clausule worden opgenomen
++++++++++
Enchanting, light and bright 3-bedroom apartment in move-in condition
This spacious (ca. 135m2) home is situated on the 2nd (top) floor of a classic early 20th century building on a quiet street in the highly sought-after Statenkwartier. The location, within walking distance of the seaside, harbour, and of course the city’s finest shopping street – the Frederik Hendriklaan - is easily reachable by car and public transport.
In 2017 the property was thoroughly renovated whilst preserving the unique charm and historic details such as the 5 authentic mantelpieces in the living room, dining kitchen, and bedrooms. Updates included new window frames with double-paned glass, as well as a new kitchen, bathroom, and lavatory. The entire rear wall was also replaced in 2021.
Layout: Past the entrance at street level are stairs to the 2nd floor. Off the large central hall is the wonderfully spacious and bright living room that faces the front. From here, sliding doors open to the big rear-facing dining kitchen which is fully equipped with integrated appliances. Two big bedrooms as well as a sunny balcony face the front; a third good-sized bedroom faces the back. The bedrooms share a large bathroom outfitted with a bath, separate shower and double vanity. The separate w.c. plus a storage room housing the central heating unit and laundry connections are accessible from the landing.
Facts, figures and features:
- Freehold
- Interior space ca. 135m2
- Central heating unit replaced in 2017
- Double glazing throughout
- Renovatied in 2017
- Beautiful flooring throughout the apartment
- Floors largely insulated from the downstairs unit
- Roof stated to have been replaced in 2016
- Active Homeowners Association, monthly contribution €100
- Homeowners Association comprises 4 members, reserve funds ca. €12.000-
- Older construction and materials as well as non-occupancy disclaimers will be included in the purchase agreement
Features
Transfer of ownership
- Last asking price
- € 600,000 kosten koper
- Asking price per m²
- € 4,444
- Status
- Sold
- VVE (Owners Association) contribution
- € 100.00 per month
Construction
- Type apartment
- Upstairs apartment (apartment)
- Building type
- Resale property
- Year of construction
- 1917
Surface areas and volume
- Areas
- Living area
- 135 m²
- Volume in cubic meters
- 519 m³
Layout
- Number of rooms
- 5 rooms (3 bedrooms)
- Number of bath rooms
- 1 bathroom and 1 separate toilet
- Bathroom facilities
- Shower, double sink, and bath
- Number of stories
- 1 story
- Located at
- 2nd floor
Energy
- Energy label
- Insulation
- Double glazing
- Heating
- CH boiler
- Hot water
- CH boiler
- CH boiler
- Combination boiler from 2017
Cadastral data
- 'S-GRAVENHAGE AK 10404
- Cadastral map
- Ownership situation
- Full ownership
Exterior space
- Location
- Alongside a quiet road and in residential district
Parking
- Type of parking facilities
- Public parking and resident's parking permits
VVE (Owners Association) checklist
- Registration with KvK
- No
- Annual meeting
- Yes
- Periodic contribution
- No
- Reserve fund present
- No
- Maintenance plan
- Yes
- Building insurance
- No
Photos 19
© 2001-2025 funda


















