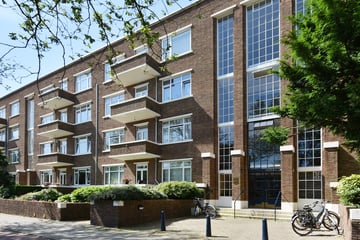
Description
In striking building with a stately reception hall and spacious and light-filled staircase located tastefully decorated and well-maintained two-bedroom flat on the top floor (4th floor) at the rear of the building.
The flat features a living room, kitchen, bedroom with walk-through to modern bathroom and a sunny rear balcony with unobstructed views. A private storage room is located in the basement.
Surroundings:
The flat is located in the upmarket and green-lined residential area of Benoordenhout. Around the district are many parks including Clingendael, Hubertuspark and dune area Waalsdorpervlakte. The Duinzigt shopping centre (Royaardsplein) with its variety of shops is within walking distance, as are various sports parks in the area. At approximately 10 minutes cycling distance from the city centre, beach, sea and boulevard of Scheveningen. The neighbourhood is easily accessible by various highways and public transport facilities.
Layout:
Through garden path and three outside steps access to the closed porch equipped with mailboxes and doorbells; lift/stairs to 4th floor; entrance flat; hallway; modern toilet with fountain; kitchen (approx. 1.95 x 1.70) equipped with fridge, oven, extractor hood and 4 burner gas hob; living/dining room (approx. 5.22 x 4. 01) with laminate floor and closet; rear bedroom (approx. 3.33 x 3.00) with access to modern bathroom (approx. 1.70 x 2.98) with walk-in shower, washbasin, radiator and closet; through double doors from bedroom access to sunny balcony (approx. 3.12 x 1.21) which is located on the southwest.
Details:
- Own land;
- Living area approx 45m²;
- Private storage room approx 4m² in the basement;
- Active VvE, contribution € 273,66 per month including hot water;
- Communal garden;
- Complex has a caretaker;
- Plastic frames with double glazing;
- Heating by boiler Remeha Avanta;
- Hot water through a central supply;
- Electricity: 6 groups + ALS;
- Protected townscape;
- Built in 1932;
- Because of the year of construction, the materials and age clause applies;
- Delivery in consultation.
This information has been carefully compiled by us. However, no liability is accepted for any incompleteness, inaccuracy or otherwise, or the consequences thereof. All stated dimensions and surface areas are indicative. The NVM conditions apply.
Features
Transfer of ownership
- Last asking price
- € 249,500 kosten koper
- Asking price per m²
- € 5,544
- Status
- Sold
- VVE (Owners Association) contribution
- € 273.66 per month
Construction
- Type apartment
- Apartment with shared street entrance (corridor apartment)
- Building type
- Resale property
- Year of construction
- 1932
- Specific
- Protected townscape or village view (permit needed for alterations)
- Type of roof
- Flat roof
Surface areas and volume
- Areas
- Living area
- 45 m²
- Exterior space attached to the building
- 4 m²
- External storage space
- 4 m²
- Volume in cubic meters
- 135 m³
Layout
- Number of rooms
- 2 rooms (1 bedroom)
- Number of bath rooms
- 1 bathroom and 1 separate toilet
- Bathroom facilities
- Shower and sink
- Number of stories
- 1 story
- Located at
- 4th floor
- Facilities
- Elevator and TV via cable
Energy
- Energy label
- Insulation
- Double glazing
- Heating
- CH boiler
- Hot water
- Central facility
- CH boiler
- Remeha Avanta (gas-fired combination boiler, in ownership)
Cadastral data
- 'S-GRAVENHAGE X 5303
- Cadastral map
- Ownership situation
- Full ownership
Exterior space
- Location
- Alongside busy road, in residential district and unobstructed view
- Balcony/roof terrace
- Balcony present
Storage space
- Shed / storage
- Storage box
Parking
- Type of parking facilities
- Paid parking and resident's parking permits
VVE (Owners Association) checklist
- Registration with KvK
- Yes
- Annual meeting
- Yes
- Periodic contribution
- Yes (€ 273.66 per month)
- Reserve fund present
- Yes
- Maintenance plan
- Yes
- Building insurance
- Yes
Photos 39
© 2001-2025 funda






































